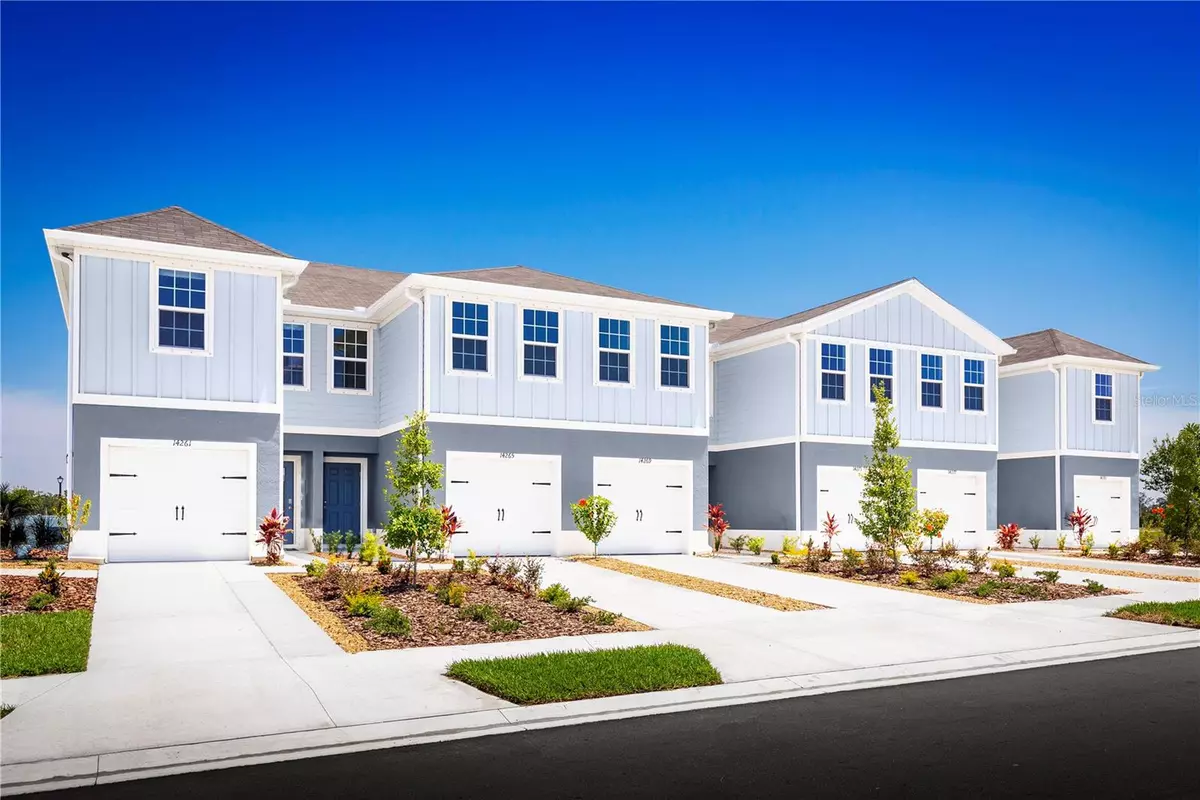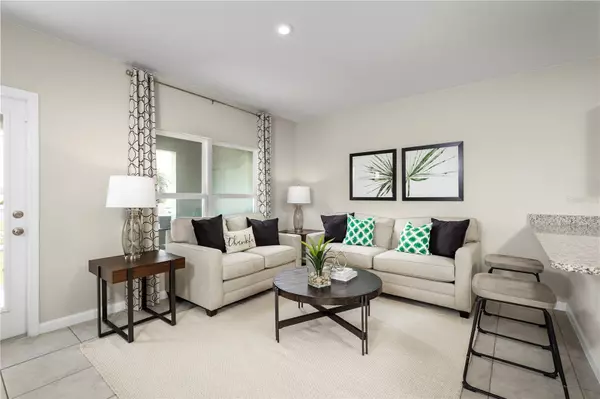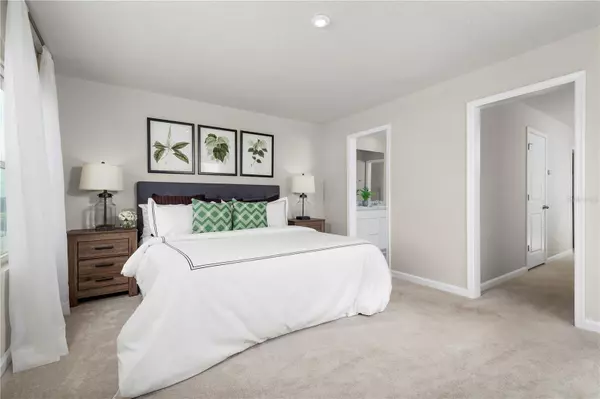$284,167
$279,675
1.6%For more information regarding the value of a property, please contact us for a free consultation.
2101 HALOGEN WAY South Daytona, FL 32119
3 Beds
3 Baths
1,441 SqFt
Key Details
Sold Price $284,167
Property Type Townhouse
Sub Type Townhouse
Listing Status Sold
Purchase Type For Sale
Square Footage 1,441 sqft
Price per Sqft $197
Subdivision Edison Pointe Townhomes
MLS Listing ID W7865974
Sold Date 12/17/24
Bedrooms 3
Full Baths 2
Half Baths 1
Construction Status No Contingency
HOA Fees $200/mo
HOA Y/N Yes
Originating Board Stellar MLS
Year Built 2024
Lot Size 1,742 Sqft
Acres 0.04
Lot Dimensions 16x111
Property Description
Welcome to Edison Pointe, located in sunny Daytona, FL. New low-maintenance townhomes just four miles from the coast. Enjoy a laid-back lifestyle with an unbeatable location that offers you the best of both worlds. Our townhomes feature modern designs, high-quality finishes, and an expansive dog park for your four-legged friends, at a budget-friendly price. You will be amazed at the natural beauty that surrounds our community, making it the perfect location to call home. Just a short distance from the world-famous Daytona Beach, you can spend weekends lounging in the Florida sunshine with your toes in the sand. Your new home will be surrounded by beautiful public parks within walking distance of the community including Blaine O' Neal Park and Central Park, you can enjoy a picnic or take a relaxing walk! The Flamingo is simple yet elegant townhome living with 3 bedrooms, 2.5 baths. A convenient one-car garage opens to your welcoming foyer, from which you can see all this gorgeous home has to offer. Your formal dining space is ideal for family dinners. In your gourmet kitchen, an optional island provides extra cooking space with GE Stainless Steel Appliances. Upstairs, two bedrooms and a full bath provide comfort for family or guests. Your luxurious owner's suite includes a stunning dual vanity bath and a huge walk-in closet. All Ryan Homes now include WIFI-enabled garage opener and Ecobee thermostat. **Closing cost assistance is available with use of Builder's affiliated lender**. DISCLAIMER: Prices, financing, promotion, and offers subject to change without notice. Offer valid on new sales only. See Community Sales and Marketing Representative for details. Promotions cannot be combined with any other offer. All uploaded photos are stock photos of this floor plan. Actual home may differ from photos.
Location
State FL
County Volusia
Community Edison Pointe Townhomes
Rooms
Other Rooms Inside Utility
Interior
Interior Features Eat-in Kitchen, Kitchen/Family Room Combo, Open Floorplan, Solid Surface Counters, Solid Wood Cabinets, Split Bedroom, Thermostat, Walk-In Closet(s)
Heating Central
Cooling Central Air
Flooring Carpet, Ceramic Tile, Concrete
Furnishings Unfurnished
Fireplace false
Appliance Dishwasher, Disposal, Dryer, Electric Water Heater, Microwave, Range, Refrigerator, Washer
Laundry Inside, Upper Level
Exterior
Exterior Feature Irrigation System
Parking Features Driveway, Garage Door Opener
Garage Spaces 1.0
Community Features Dog Park, Park
Utilities Available BB/HS Internet Available, Cable Available, Electricity Available, Fiber Optics, Fire Hydrant, Sprinkler Well, Street Lights, Underground Utilities
Roof Type Shingle
Porch Covered, Patio
Attached Garage true
Garage true
Private Pool No
Building
Lot Description Sidewalk, Paved
Entry Level Two
Foundation Slab
Lot Size Range 0 to less than 1/4
Builder Name RYAN HOMES
Sewer Public Sewer
Water Public
Architectural Style Florida
Structure Type Block,Stucco,Wood Frame
New Construction true
Construction Status No Contingency
Schools
Elementary Schools South Daytona Elem
Middle Schools Campbell Middle
High Schools Atlantic High
Others
Pets Allowed Number Limit, Yes
HOA Fee Include Insurance,Maintenance Grounds,Maintenance,Pest Control
Senior Community No
Ownership Fee Simple
Monthly Total Fees $200
Acceptable Financing Cash, Conventional, FHA, VA Loan
Membership Fee Required Required
Listing Terms Cash, Conventional, FHA, VA Loan
Num of Pet 4
Special Listing Condition None
Read Less
Want to know what your home might be worth? Contact us for a FREE valuation!

Our team is ready to help you sell your home for the highest possible price ASAP

© 2025 My Florida Regional MLS DBA Stellar MLS. All Rights Reserved.
Bought with STELLAR NON-MEMBER OFFICE





