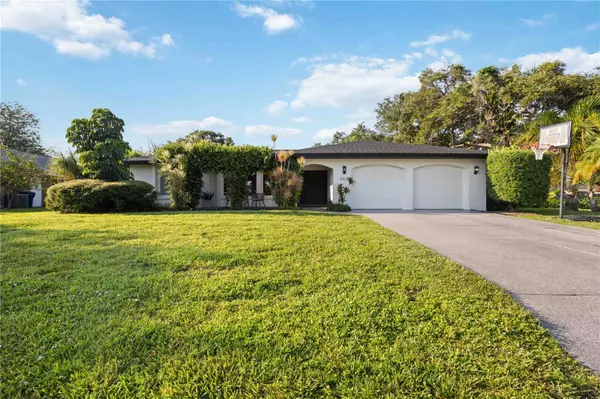$630,000
$648,000
2.8%For more information regarding the value of a property, please contact us for a free consultation.
462 CHEVY CHASE DR Sarasota, FL 34243
3 Beds
2 Baths
1,906 SqFt
Key Details
Sold Price $630,000
Property Type Single Family Home
Sub Type Single Family Residence
Listing Status Sold
Purchase Type For Sale
Square Footage 1,906 sqft
Price per Sqft $330
Subdivision Whitfield Country Club Estates
MLS Listing ID A4619965
Sold Date 10/24/24
Bedrooms 3
Full Baths 2
Construction Status Financing,Inspections
HOA Y/N No
Originating Board Stellar MLS
Year Built 1978
Annual Tax Amount $4,988
Lot Size 0.360 Acres
Acres 0.36
Property Description
Welcome to 462 Chevy Chase Dr, a beautifully updated home nestled in the desirable Whitfield Country Club Estates community in Sarasota. This meticulously maintained property features brand-new flooring throughout (2022), fresh interior paint, and a modernized electrical system with new ceiling fans and recessed lighting. The kitchen and bathrooms have been tastefully refreshed, with updated plumbing and showers in 2023. Outdoors, you'll find a brand-new roof (2024), a freshly painted exterior, and a stunning pool area with updated concrete coatings. Located in the historic Whitfield Country Club Estates, residents enjoy a peaceful, tree-lined neighborhood with optional membership to the SaraBay Country Club, offering golf, dining, and social activities. With a new AC unit and water heater, this home offers comfort and peace of mind. Don't miss the opportunity to own this move-in-ready gem in a charming, well-established community!
Location
State FL
County Manatee
Community Whitfield Country Club Estates
Zoning RSF3/WR
Interior
Interior Features Ceiling Fans(s), Primary Bedroom Main Floor, Solid Surface Counters, Solid Wood Cabinets
Heating Central
Cooling Central Air
Flooring Carpet, Ceramic Tile
Fireplaces Type Living Room
Fireplace false
Appliance Cooktop, Dishwasher, Disposal, Dryer, Microwave, Range, Refrigerator, Washer
Laundry Inside
Exterior
Exterior Feature Garden, Sliding Doors
Garage Spaces 2.0
Pool Auto Cleaner, In Ground
Utilities Available Cable Connected, Electricity Connected, Sewer Connected, Water Connected
Roof Type Shingle
Attached Garage true
Garage true
Private Pool Yes
Building
Entry Level One
Foundation Slab
Lot Size Range 1/4 to less than 1/2
Sewer Septic Tank
Water Well
Structure Type Block
New Construction false
Construction Status Financing,Inspections
Others
Pets Allowed Yes
Senior Community No
Pet Size Extra Large (101+ Lbs.)
Ownership Fee Simple
Membership Fee Required None
Num of Pet 10+
Special Listing Condition None
Read Less
Want to know what your home might be worth? Contact us for a FREE valuation!

Our team is ready to help you sell your home for the highest possible price ASAP

© 2024 My Florida Regional MLS DBA Stellar MLS. All Rights Reserved.
Bought with DALTON WADE INC





