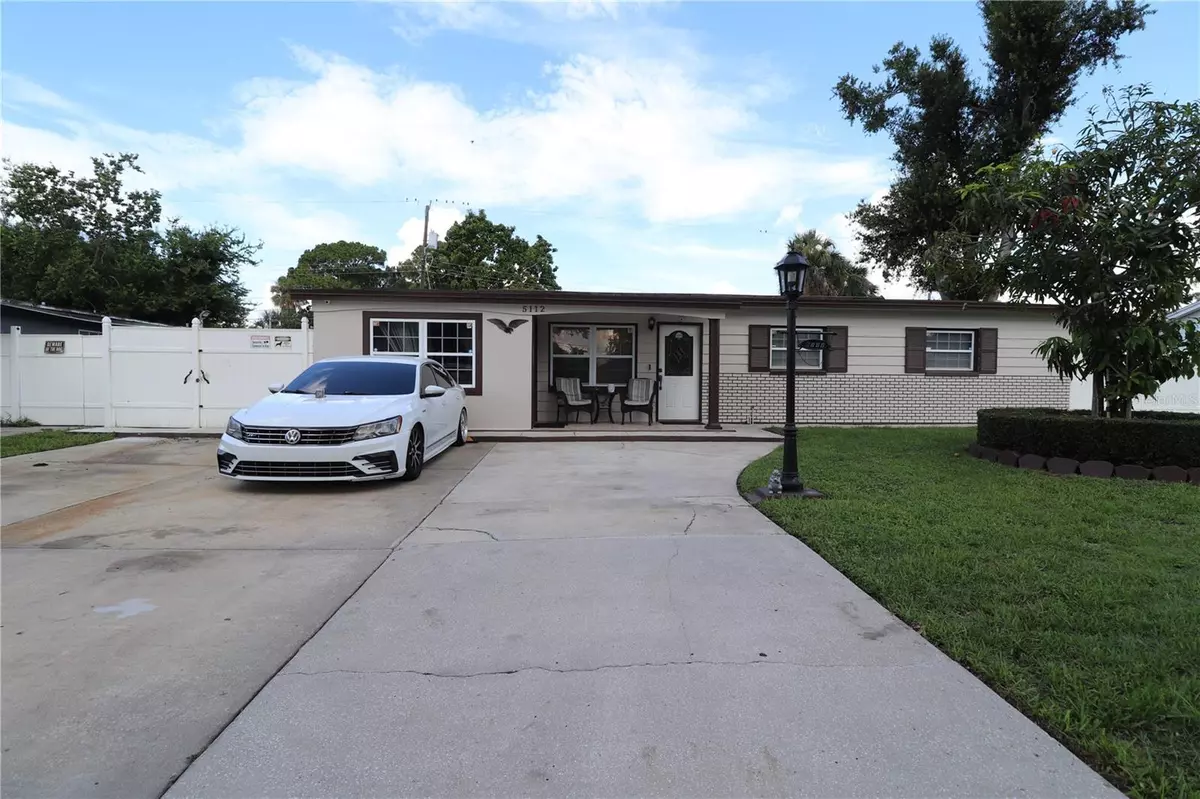$515,000
$479,900
7.3%For more information regarding the value of a property, please contact us for a free consultation.
5112 GATEWAY DR Tampa, FL 33615
6 Beds
4 Baths
2,495 SqFt
Key Details
Sold Price $515,000
Property Type Single Family Home
Sub Type Single Family Residence
Listing Status Sold
Purchase Type For Sale
Square Footage 2,495 sqft
Price per Sqft $206
Subdivision Townn Country Park Un 06
MLS Listing ID T3540671
Sold Date 09/04/24
Bedrooms 6
Full Baths 4
Construction Status Financing
HOA Y/N No
Originating Board Stellar MLS
Year Built 1961
Annual Tax Amount $1,639
Lot Size 7,405 Sqft
Acres 0.17
Lot Dimensions 75x100
Property Description
Welcome to this exceptional property, offering a perfect blend of comfort, style, and versatility. The main house features four spacious bedrooms and two bathrooms, providing ample space for family living. The master suite is a true retreat, boasting a generously sized bathroom with a separate shower and jetted bathtub. The kitchen is a chef's delight, equipped with granite countertops, stainless steel appliances, a wine cooler, and elegant cherry wood cabinets that provide both beauty and functionality. This space seamlessly combines style and practicality, making it ideal for everyday living. In addition to the main house, this property includes two mother-in-law suites/efficiencies, each with its own private entrance. These units offer flexible living arrangements, perfect for extended family, guests, or rental income potential. These are currently rented for $1,000 but it could easily be rented for more than that. The property is fully fenced, ensuring privacy and security. The outdoor space is perfect for relaxing and enjoying with family and friends. This is a must-see property! Don't miss out on this incredible opportunity to own a versatile and beautifully appointed home. Contact us today to schedule a viewing!
Location
State FL
County Hillsborough
Community Townn Country Park Un 06
Zoning RSC-9
Interior
Interior Features Ceiling Fans(s), Eat-in Kitchen, Solid Surface Counters
Heating Central
Cooling Central Air
Flooring Ceramic Tile
Fireplace true
Appliance Microwave, Range, Refrigerator, Wine Refrigerator
Laundry Laundry Room
Exterior
Exterior Feature Irrigation System
Utilities Available Electricity Available, Sewer Available
Roof Type Shingle
Garage false
Private Pool No
Building
Story 1
Entry Level One
Foundation Slab
Lot Size Range 0 to less than 1/4
Sewer Public Sewer
Water Public
Structure Type Block
New Construction false
Construction Status Financing
Others
Senior Community No
Ownership Fee Simple
Acceptable Financing Cash, Conventional, FHA, VA Loan
Listing Terms Cash, Conventional, FHA, VA Loan
Special Listing Condition None
Read Less
Want to know what your home might be worth? Contact us for a FREE valuation!

Our team is ready to help you sell your home for the highest possible price ASAP

© 2024 My Florida Regional MLS DBA Stellar MLS. All Rights Reserved.
Bought with FRIENDS REALTY LLC






