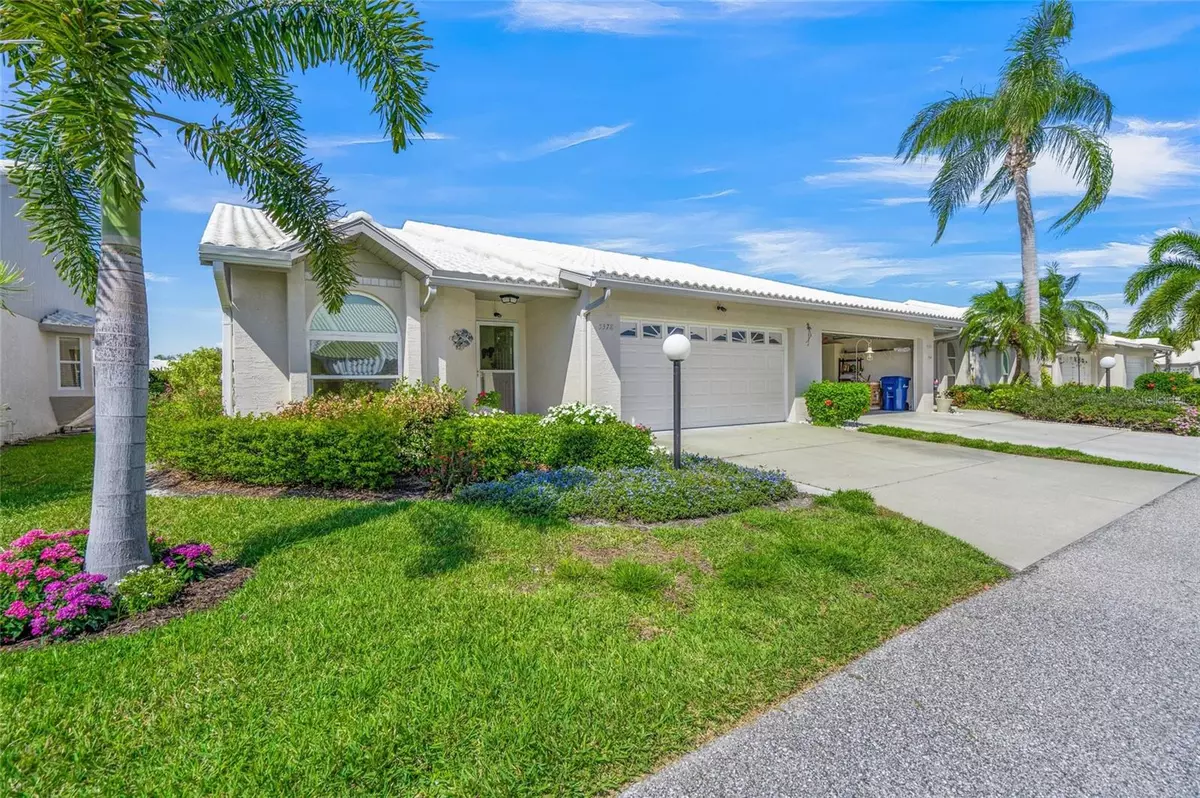$370,000
$389,000
4.9%For more information regarding the value of a property, please contact us for a free consultation.
5378 KELLY DR #14 Sarasota, FL 34233
3 Beds
2 Baths
1,800 SqFt
Key Details
Sold Price $370,000
Property Type Single Family Home
Sub Type Villa
Listing Status Sold
Purchase Type For Sale
Square Footage 1,800 sqft
Price per Sqft $205
Subdivision Crestwood Village Of Sara 2
MLS Listing ID A4608572
Sold Date 08/27/24
Bedrooms 3
Full Baths 2
Construction Status Appraisal,Financing,Inspections
HOA Fees $778/qua
HOA Y/N Yes
Originating Board Stellar MLS
Year Built 1994
Annual Tax Amount $2,458
Property Description
WATERFRONT VILLA --REDUCED AGAIN FOR QUICK SALE-SELLER TO CREDIT BUYER $10,000 AT CLOSING FOR ANY POSSIBLE ROOF REPLACEMENT ASSESSMENT- best convenient location in Sarasota within 5 minutes to Doctors Hospital, Home Depot, Walgreens, First Watch and many more eating and shopping store plus exit to I-75. This unit shows like a model with all the many upgrades just to list a few. 1.PGT Windguard Impact Whole House Windows. 2. Rollaway hurricane shutters between living room/lanai. 3. Impact garage door and Impact glass
and lifter with belt and battery backup. 4. Front door Fiberglass Impact rated. 5. Amana AC & heating 2.5 ton system with a 10 year transferable part and labor warranty installed in 2022. 6. Whole house surge protector. 7. Kitchen has newer top quality solid wood cabinets and beautiful quartz counter tops. There are many more quality upgrades
the buyer had professionally installed. The 3rd bedroom is used as an office which also has a built in MURPHY BED. This unit has one of the best locations in the community. The clubhouse offers a geothermal heated
pool, tennis & pickleball courts, top of the art tennis courts, meeting rooms and plenty of planned activities. Move-in condition. The owner has spent thousands of dollars to make this unit secure and safe if a hurricane ever strikes. - Seeing is believing.
Location
State FL
County Sarasota
Community Crestwood Village Of Sara 2
Zoning RMF1
Rooms
Other Rooms Family Room
Interior
Interior Features Ceiling Fans(s), High Ceilings, Living Room/Dining Room Combo, Open Floorplan, Primary Bedroom Main Floor, Solid Surface Counters, Solid Wood Cabinets, Split Bedroom, Thermostat, Vaulted Ceiling(s), Walk-In Closet(s), Window Treatments
Heating Central, Electric
Cooling Central Air, Humidity Control
Flooring Carpet, Ceramic Tile
Furnishings Unfurnished
Fireplace false
Appliance Built-In Oven, Dishwasher, Disposal, Dryer, Electric Water Heater, Ice Maker, Microwave, Range, Refrigerator, Washer
Laundry In Garage
Exterior
Exterior Feature Hurricane Shutters, Irrigation System, Tennis Court(s)
Parking Features Driveway, Garage Door Opener
Garage Spaces 2.0
Community Features Association Recreation - Owned, Clubhouse, Community Mailbox, Deed Restrictions, Fitness Center, Irrigation-Reclaimed Water, Pool, Tennis Courts
Utilities Available Cable Connected, Electricity Connected, Public, Sewer Connected, Underground Utilities, Water Connected
Amenities Available Cable TV, Clubhouse, Lobby Key Required, Pickleball Court(s), Pool, Recreation Facilities, Tennis Court(s), Vehicle Restrictions
Waterfront Description Pond
View Y/N 1
Water Access 1
Water Access Desc Pond
View Water
Roof Type Tile
Porch Covered, Enclosed, Patio, Porch
Attached Garage true
Garage true
Private Pool No
Building
Lot Description Paved, Private
Story 1
Entry Level One
Foundation Slab
Lot Size Range Non-Applicable
Sewer Public Sewer
Water Public
Structure Type Block,Stucco
New Construction false
Construction Status Appraisal,Financing,Inspections
Schools
Elementary Schools Ashton Elementary
Middle Schools Sarasota Middle
High Schools Sarasota High
Others
Pets Allowed Breed Restrictions, Cats OK, Dogs OK, Number Limit, Size Limit
HOA Fee Include Cable TV,Pool,Escrow Reserves Fund,Fidelity Bond,Maintenance Structure,Maintenance Grounds,Maintenance,Management,Pest Control,Private Road,Recreational Facilities
Senior Community No
Pet Size Small (16-35 Lbs.)
Ownership Fee Simple
Monthly Total Fees $778
Acceptable Financing Cash, Conventional
Membership Fee Required Required
Listing Terms Cash, Conventional
Num of Pet 2
Special Listing Condition None
Read Less
Want to know what your home might be worth? Contact us for a FREE valuation!

Our team is ready to help you sell your home for the highest possible price ASAP

© 2025 My Florida Regional MLS DBA Stellar MLS. All Rights Reserved.
Bought with REALTY ONE GROUP SKYLINE





