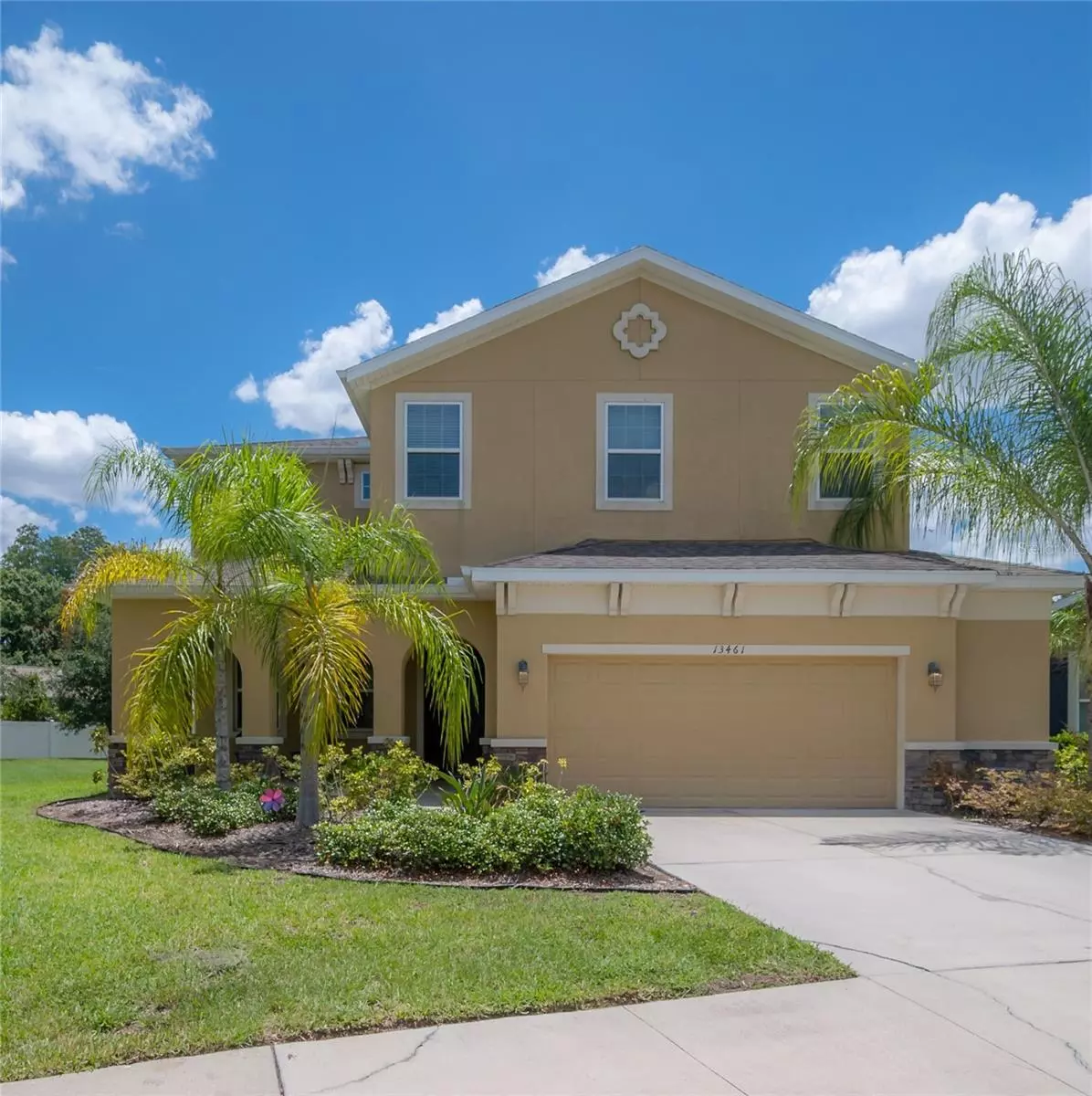$705,000
$699,999
0.7%For more information regarding the value of a property, please contact us for a free consultation.
13461 CANOPY CREEK DR Tampa, FL 33625
5 Beds
5 Baths
3,627 SqFt
Key Details
Sold Price $705,000
Property Type Single Family Home
Sub Type Single Family Residence
Listing Status Sold
Purchase Type For Sale
Square Footage 3,627 sqft
Price per Sqft $194
Subdivision Creeks Of Citrus Park
MLS Listing ID O6209670
Sold Date 08/23/24
Bedrooms 5
Full Baths 4
Half Baths 1
HOA Fees $165/mo
HOA Y/N Yes
Originating Board Stellar MLS
Year Built 2015
Annual Tax Amount $12,771
Lot Size 8,276 Sqft
Acres 0.19
Property Description
This beautiful 2-story home at the end of a cul-de-sac, in a gated community, has 5 bedrooms, 4.5 baths (3 of the bedrooms – the primary bedroom, a large bedroom on the 2nd floor, & a guest room on the ground floor – feature en suite bathrooms and large walk-in closets). Huge gourmet kitchen with: 42” espresso cabinets; granite countertops; a bar seating area plus a separate breakfast nook; a large island with matching granite countertop and drawers and cabinets on both sides; as well as stainless steel GE appliances. Has both a massive walk-in pantry and a closet-style pantry. Second floor has a large bonus room with wall unit. Kitchen is open to the large living room with 65” wall-mounted TV. First-floor office is perfect for today's work-from-home lifestyle. A stunning, backyard oasis equipped with brick pavers, saltwater pool, and an amazing outdoor kitchen is perfect for entertaining. This incredible home is a must see! Centrally located, 2 miles from the Veterans Expressway, this home sits 15 min from Tampa International Airport, 25 min from downtown, 35 minutes from MacDill AFB, & 40 min from Clearwater Beach. Schedule your private showing today.
Location
State FL
County Hillsborough
Community Creeks Of Citrus Park
Zoning PD
Rooms
Other Rooms Bonus Room, Den/Library/Office, Family Room, Formal Dining Room Separate
Interior
Interior Features Ceiling Fans(s), Eat-in Kitchen, High Ceilings, PrimaryBedroom Upstairs, Solid Wood Cabinets, Stone Counters, Thermostat, Tray Ceiling(s), Walk-In Closet(s), Window Treatments
Heating Central, Electric, Zoned
Cooling Central Air, Zoned
Flooring Carpet, Tile
Fireplace false
Appliance Dishwasher, Disposal, Electric Water Heater, Freezer, Microwave, Range, Refrigerator, Water Softener
Laundry Electric Dryer Hookup, Inside, Washer Hookup
Exterior
Exterior Feature Hurricane Shutters, Outdoor Grill, Outdoor Kitchen, Rain Gutters, Sidewalk, Sliding Doors
Garage Spaces 2.0
Pool Auto Cleaner, Child Safety Fence, Gunite, In Ground, Salt Water, Screen Enclosure, Self Cleaning
Community Features Community Mailbox, Deed Restrictions, Gated Community - No Guard, No Truck/RV/Motorcycle Parking, Sidewalks
Utilities Available BB/HS Internet Available, Cable Available, Electricity Connected, Fire Hydrant, Phone Available, Public, Sewer Connected, Street Lights, Underground Utilities, Water Connected
Amenities Available Fence Restrictions, Gated, Vehicle Restrictions
Roof Type Shingle
Porch Covered, Enclosed, Front Porch, Patio, Porch, Rear Porch, Screened
Attached Garage true
Garage true
Private Pool Yes
Building
Lot Description Conservation Area, Cul-De-Sac, In County, Landscaped, Oversized Lot, Sidewalk, Street Dead-End, Paved, Private
Entry Level Two
Foundation Slab
Lot Size Range 0 to less than 1/4
Sewer Public Sewer
Water Public
Architectural Style Contemporary
Structure Type Stucco
New Construction false
Others
Pets Allowed Cats OK, Dogs OK, Yes
HOA Fee Include Management,Private Road
Senior Community No
Pet Size Extra Large (101+ Lbs.)
Ownership Fee Simple
Monthly Total Fees $165
Acceptable Financing Cash, Conventional
Membership Fee Required Required
Listing Terms Cash, Conventional
Num of Pet 2
Special Listing Condition None
Read Less
Want to know what your home might be worth? Contact us for a FREE valuation!

Our team is ready to help you sell your home for the highest possible price ASAP

© 2025 My Florida Regional MLS DBA Stellar MLS. All Rights Reserved.
Bought with FUTURE HOME REALTY INC

