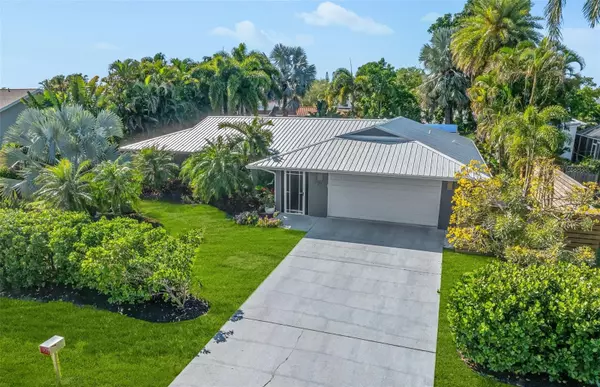$775,000
$785,000
1.3%For more information regarding the value of a property, please contact us for a free consultation.
1729 BAYWOOD WAY Sarasota, FL 34231
2 Beds
2 Baths
1,779 SqFt
Key Details
Sold Price $775,000
Property Type Single Family Home
Sub Type Single Family Residence
Listing Status Sold
Purchase Type For Sale
Square Footage 1,779 sqft
Price per Sqft $435
Subdivision Bay View Acres
MLS Listing ID A4606018
Sold Date 08/09/24
Bedrooms 2
Full Baths 2
HOA Y/N No
Originating Board Stellar MLS
Year Built 1980
Annual Tax Amount $7,140
Lot Size 10,890 Sqft
Acres 0.25
Lot Dimensions 95x117
Property Description
This luxurious tropical retreat just blocks from the white sand beaches of Siesta Key is a hidden oasis that is sure to please. Tucked away on a quiet cul-de-sac on the mainland this 2 bedroom, 2 bathroom split floor plan, great room home complete with attached 2 car garage and new metal roof is move in ready. Stunning granite flooring graces the floors through out the home while all rooms enjoy views of the tropical gardens. An expansive paver patio surrounds the saltwater, heated pool, pergola with sunshades, open air sitting area with fire pit and fountain beyond while an architecturally designed, double sided wood fence with sound proofing provides added privacy for outdoor entertaining or simply relaxing poolside. Easy to show and sell.
Location
State FL
County Sarasota
Community Bay View Acres
Zoning RSF2
Interior
Interior Features Ceiling Fans(s), Eat-in Kitchen, Kitchen/Family Room Combo, Living Room/Dining Room Combo, Open Floorplan, Primary Bedroom Main Floor, Solid Surface Counters, Split Bedroom, Walk-In Closet(s), Window Treatments
Heating Central, Electric
Cooling Central Air
Flooring Granite
Furnishings Unfurnished
Fireplace false
Appliance Dishwasher, Disposal, Dryer, Electric Water Heater, Microwave, Range, Refrigerator, Tankless Water Heater, Washer, Water Filtration System, Water Softener
Laundry In Garage
Exterior
Exterior Feature Garden, Irrigation System, Lighting, Other, Outdoor Shower, Private Mailbox, Rain Gutters, Sliding Doors
Parking Features Driveway, Garage Door Opener, Ground Level
Garage Spaces 2.0
Fence Fenced, Other, Wood
Pool Heated, In Ground, Lighting, Salt Water
Utilities Available Cable Connected, Electricity Connected, Public, Sprinkler Meter, Water Connected
View Garden, Pool, Trees/Woods
Roof Type Metal
Porch Covered, Patio, Porch, Rear Porch, Screened
Attached Garage true
Garage true
Private Pool Yes
Building
Lot Description In County, Landscaped, Private, Street Dead-End, Paved
Story 1
Entry Level One
Foundation Slab
Lot Size Range 1/4 to less than 1/2
Sewer Septic Tank
Water Public
Architectural Style Custom, Ranch
Structure Type Block,Stucco
New Construction false
Schools
Elementary Schools Gulf Gate Elementary
Middle Schools Brookside Middle
High Schools Riverview High
Others
Pets Allowed No
Senior Community No
Ownership Fee Simple
Acceptable Financing Cash
Listing Terms Cash
Special Listing Condition None
Read Less
Want to know what your home might be worth? Contact us for a FREE valuation!

Our team is ready to help you sell your home for the highest possible price ASAP

© 2025 My Florida Regional MLS DBA Stellar MLS. All Rights Reserved.
Bought with FINE PROPERTIES





