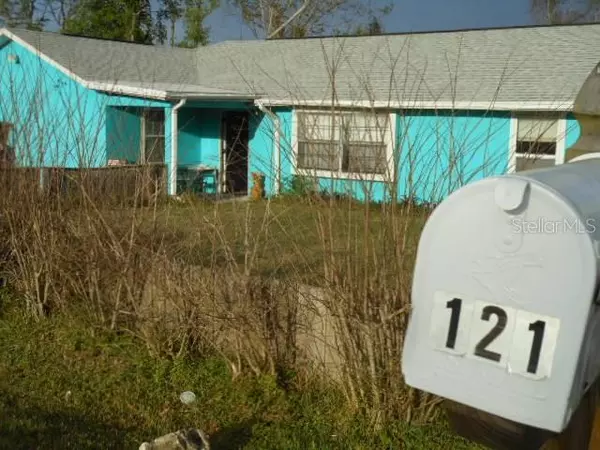$174,000
$179,000
2.8%For more information regarding the value of a property, please contact us for a free consultation.
121 NW 53RD CT Ocala, FL 34482
4 Beds
3 Baths
1,616 SqFt
Key Details
Sold Price $174,000
Property Type Single Family Home
Sub Type Single Family Residence
Listing Status Sold
Purchase Type For Sale
Square Footage 1,616 sqft
Price per Sqft $107
Subdivision Ocala Rdg Un 01
MLS Listing ID T3511690
Sold Date 05/31/24
Bedrooms 4
Full Baths 3
HOA Y/N No
Originating Board Stellar MLS
Year Built 1985
Annual Tax Amount $3,215
Lot Size 7,840 Sqft
Acres 0.18
Lot Dimensions 78x100
Property Description
Seller will pay closing costs. This move in ready home offers the buyer automatic equity. The open floor plan seamlessly connects the living room, dining area, and kitchen, making it ideal for both relaxation and entertaining guests. The kitchen boasts modern appliances, ample counter space, and plenty of storage. Step outside to your private backyard oasis, the perfect backdrop for outdoor gatherings or quiet moments of relaxation. The master suite is a retreat unto itself, complete with an en-suite bathroom and ample closet space, providing the ultimate haven for rest and relaxation. The second bedroom also has a private bath. Located in a quiet community, yet conveniently close to main roads and the airport, this home offers easy access to all that Ocala has to offer. Whether you're commuting to work or exploring the vibrant local scene, you'll appreciate the unbeatable location and convenience this home provides. Beautiful Architectural Shingle roof is only 3 years old.
Location
State FL
County Marion
Community Ocala Rdg Un 01
Zoning R2
Rooms
Other Rooms Florida Room
Interior
Interior Features Ceiling Fans(s), Vaulted Ceiling(s)
Heating Central, Electric
Cooling Central Air
Flooring Ceramic Tile
Fireplace false
Appliance Dryer, Range, Refrigerator, Washer
Laundry Inside
Exterior
Exterior Feature Storage
Parking Features Driveway
Fence Wood
Utilities Available Public
Roof Type Shingle
Garage false
Private Pool No
Building
Story 1
Entry Level One
Foundation Block
Lot Size Range 0 to less than 1/4
Sewer Septic Tank
Water Well
Structure Type Stucco
New Construction false
Schools
Elementary Schools College Park Elementary School
Middle Schools Liberty Middle School
High Schools West Port High School
Others
Senior Community No
Ownership Fee Simple
Acceptable Financing Cash, Conventional
Listing Terms Cash, Conventional
Special Listing Condition None
Read Less
Want to know what your home might be worth? Contact us for a FREE valuation!

Our team is ready to help you sell your home for the highest possible price ASAP

© 2024 My Florida Regional MLS DBA Stellar MLS. All Rights Reserved.
Bought with GOLD STREET REALTY






