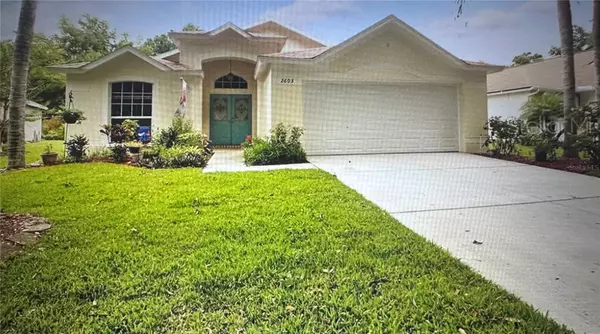$525,000
$535,000
1.9%For more information regarding the value of a property, please contact us for a free consultation.
2603 HEATHERWOOD DR Tampa, FL 33618
3 Beds
2 Baths
1,833 SqFt
Key Details
Sold Price $525,000
Property Type Single Family Home
Sub Type Single Family Residence
Listing Status Sold
Purchase Type For Sale
Square Footage 1,833 sqft
Price per Sqft $286
Subdivision Carrollton Lakes
MLS Listing ID T3502622
Sold Date 04/29/24
Bedrooms 3
Full Baths 2
HOA Fees $50/mo
HOA Y/N Yes
Originating Board Stellar MLS
Year Built 1997
Annual Tax Amount $4,054
Lot Size 5,662 Sqft
Acres 0.13
Lot Dimensions 58x100
Property Description
* APPRAISAL DONE * * ONE OF A KIND FLOORPLAN * * GOURMET KITCHEN plus it's ONE of the LARGEST KITCHENS in the neighborhood* Located in the highly sought after Carrollton Lakes community where kayaking, morning walk sunrises, glistening sunsets and peaceful wildlife await you. This stunning and luxurious home boasts contemporary elegance and comfort with exceptional craftsmanship throughout. Located in a highly sought out area of Tampa, this property offers the perfect blend of style and comfort flooded with tons of natural light with an open floor plan that seamlessly connects the living, dining and kitchen area into the ideal space for entertaining guests or simply relaxing with family. The heart of the home is undoubtedly the stunning gourmet kitchen with a gorgeous bay window, french doors, equipped with stainless steel appliances including an ice maker, tons of gorgeous stone countertops and cabinetry, a large center island with breakfast bar with pendant lighting and LPV flooring! Whether you're preparing gourmet meals or casual dining this kitchen is equipped to meet your needs. After a long day retreat to the luxurious master suite with walk-in closet, complete with spa-like ensuite including a separate shower and tub, private entrance out to your pool for late night swims. The split floorplan offers an additional two bedrooms and an office at the front of the home. The second full bath is gorgeous as well with the full tile wall and updated vanity, lighting and cabinets. They even remembered the laundry room with plenty of cabinet space and gorgeous countertop. Once you step outside of your lakeside property you can relax by your own private pool and there's even a separate area for your fur babies in the yard. Conveniently located near parks, schools, shopping, restaurants, hospitals and NorthLakes Sport Complex. Roof replaced 2019, pool refinished 2019, new driveway 2019, new garage door 2019, AC is a few month old and walk in with EQUITY. Contact me today for your private tour you won't be disappointed! *** SELLERS ARE MOTIVATED***
Location
State FL
County Hillsborough
Community Carrollton Lakes
Zoning PD
Interior
Interior Features Ceiling Fans(s), High Ceilings, Kitchen/Family Room Combo, Open Floorplan, Primary Bedroom Main Floor, Solid Surface Counters, Split Bedroom, Thermostat, Walk-In Closet(s), Window Treatments
Heating Central
Cooling Central Air
Flooring Carpet, Luxury Vinyl, Tile
Fireplace false
Appliance Dishwasher, Ice Maker, Microwave
Laundry Inside, Laundry Room
Exterior
Exterior Feature Dog Run, Irrigation System, Sliding Doors
Garage Spaces 2.0
Pool Gunite, In Ground, Pool Sweep, Screen Enclosure
Utilities Available Cable Available, Electricity Available, Public, Sewer Connected, Street Lights, Water Connected
Waterfront Description Lake
Roof Type Shingle
Attached Garage true
Garage true
Private Pool Yes
Building
Story 1
Entry Level One
Foundation Slab
Lot Size Range 0 to less than 1/4
Sewer Public Sewer
Water Public
Structure Type Block
New Construction false
Schools
Elementary Schools Maniscalco-Hb
Middle Schools Buchanan-Hb
High Schools Gaither-Hb
Others
Pets Allowed Cats OK, Dogs OK
Senior Community No
Ownership Fee Simple
Monthly Total Fees $100
Acceptable Financing Cash, Conventional, FHA, VA Loan
Membership Fee Required Required
Listing Terms Cash, Conventional, FHA, VA Loan
Special Listing Condition None
Read Less
Want to know what your home might be worth? Contact us for a FREE valuation!

Our team is ready to help you sell your home for the highest possible price ASAP

© 2025 My Florida Regional MLS DBA Stellar MLS. All Rights Reserved.
Bought with LA ROSA REALTY INTERNACIONAL LLC





