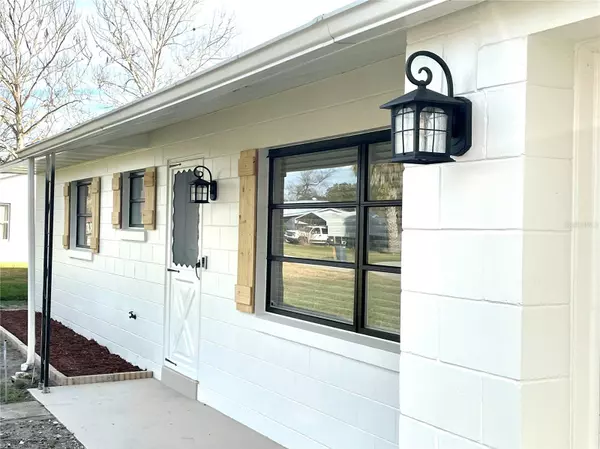$249,900
$249,900
For more information regarding the value of a property, please contact us for a free consultation.
710 NE 43RD ST Ocala, FL 34479
2 Beds
2 Baths
1,497 SqFt
Key Details
Sold Price $249,900
Property Type Single Family Home
Sub Type Single Family Residence
Listing Status Sold
Purchase Type For Sale
Square Footage 1,497 sqft
Price per Sqft $166
Subdivision Ridgewood Park
MLS Listing ID OM672673
Sold Date 04/26/24
Bedrooms 2
Full Baths 1
Half Baths 1
HOA Y/N No
Originating Board Stellar MLS
Year Built 1975
Annual Tax Amount $2,984
Lot Size 0.290 Acres
Acres 0.29
Property Description
REDUCED!!! Welcome to your dream retreat! This charming 2-bedroom, 1.5-bathroom pool home nestled in the Ridgewood Park subdivision offers 1497 square feet of inviting living space. Featuring a newly installed roof with warranty (2023), along with a new and upgraded HVAC, air handler, tankless water heater, new duct work, a new well pump and pressure tank (2024), and boasting low maintenance, this home ensures both comfort and peace of mind. Step into the updated kitchen, complete with all-new appliances, perfect for culinary adventures. Outside, you'll find a delightful 15x30 foot in-ground pool, fully enclosed for safety and privacy, with recent resurfacing and a new pool timer for effortless enjoyment. Relax in the spacious backyard oasis, surrounded by a charming wooden privacy fence, creating a tranquil setting for gatherings or quiet moments. Don't miss the opportunity to make this enchanting pool home yours! This one certainly won't last long!
Location
State FL
County Marion
Community Ridgewood Park
Zoning R1
Rooms
Other Rooms Attic, Family Room, Florida Room, Inside Utility
Interior
Interior Features Ceiling Fans(s), Eat-in Kitchen, Living Room/Dining Room Combo, Primary Bedroom Main Floor, Walk-In Closet(s)
Heating Central
Cooling Central Air
Flooring Other
Fireplaces Type Family Room, Masonry, Wood Burning
Fireplace true
Appliance Dishwasher, Dryer, Microwave, Range, Refrigerator, Tankless Water Heater, Washer, Water Softener
Laundry Inside, Laundry Room
Exterior
Exterior Feature Lighting, Sliding Doors, Storage
Parking Features Driveway
Garage Spaces 1.0
Fence Wood
Pool Chlorine Free, Deck, In Ground, Lighting, Salt Water, Screen Enclosure
Utilities Available Cable Connected, Electricity Connected, Water Connected
Roof Type Shingle
Porch Covered, Enclosed, Front Porch, Patio, Porch, Rear Porch, Screened
Attached Garage true
Garage true
Private Pool Yes
Building
Lot Description Cleared, In County, Paved
Entry Level One
Foundation Slab
Lot Size Range 1/4 to less than 1/2
Sewer Septic Tank
Water Well
Structure Type Block
New Construction false
Schools
Elementary Schools Marion Elearning-M
Middle Schools Howard Middle School
High Schools Vanguard High School
Others
Senior Community No
Ownership Fee Simple
Acceptable Financing Cash, Conventional, FHA, USDA Loan, VA Loan
Listing Terms Cash, Conventional, FHA, USDA Loan, VA Loan
Special Listing Condition None
Read Less
Want to know what your home might be worth? Contact us for a FREE valuation!

Our team is ready to help you sell your home for the highest possible price ASAP

© 2024 My Florida Regional MLS DBA Stellar MLS. All Rights Reserved.
Bought with CENTURY 21 BEGGINS ENTERPRISES





