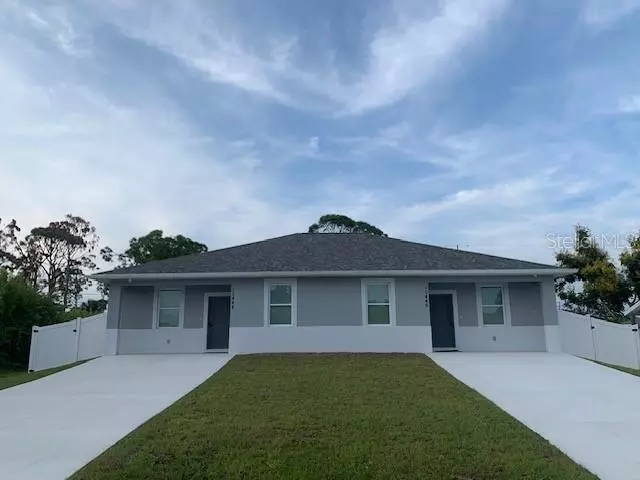$459,200
$459,900
0.2%For more information regarding the value of a property, please contact us for a free consultation.
10444 KIDRON AVE Englewood, FL 34224
1,864 SqFt
Key Details
Sold Price $459,200
Property Type Multi-Family
Sub Type Duplex
Listing Status Sold
Purchase Type For Sale
Square Footage 1,864 sqft
Price per Sqft $246
Subdivision Port Charlotte
MLS Listing ID O6157407
Sold Date 04/18/24
HOA Y/N No
Originating Board Stellar MLS
Year Built 2023
Annual Tax Amount $442
Lot Size 9,583 Sqft
Acres 0.22
Property Description
BACK ON THE MARKET!! Brand New Duplex,rare find in this awesome beach town.Each unit has 2 bedrooms,2 full baths, and 932 square feet of living space with a covered rear patio.Open floor plan boasts a tray ceiling in the great room and 9' ceilings throughout. Upgraded finishes to include luxury vinyl plank flooring throughout with baseboards and trim.Beautiful tile work in bathrooms & stunning kitchen showcasing 36" solid wood, dovetail construction cabinets with soft-close doors and drawers.Granite kitchen counters and stainless steel appliance package,hurricane impact windows,rain gutters and downspouts installed.The property also includes keyless entry and ring cameras making it convenient to monitor. Ideal for Short Term, Seasonal, or Annual rental income with no rental restrictions in Charlotte county.Take advantage of close and easy access to beaches and historic Old Englewood Village with shops and restaurants.Located on a quiet street, hurry it will not last.
Location
State FL
County Charlotte
Community Port Charlotte
Rooms
Other Rooms Inside Utility
Interior
Interior Features Built-in Features, Ceiling Fans(s), Eat-in Kitchen, Living Room/Dining Room Combo, Primary Bedroom Main Floor, Solid Wood Cabinets, Stone Counters, Tray Ceiling(s)
Heating Central
Cooling Central Air
Flooring Vinyl
Fireplace false
Appliance Dishwasher, Dryer, Microwave, Range, Refrigerator, Tankless Water Heater, Washer
Laundry Inside
Exterior
Exterior Feature Fence
Utilities Available Electricity Connected, Water Connected
Roof Type Shingle
Porch Rear Porch
Garage false
Private Pool No
Building
Entry Level One
Foundation Slab
Lot Size Range 0 to less than 1/4
Sewer Septic Tank
Water Public
Structure Type Block
New Construction true
Others
Senior Community No
Ownership Fee Simple
Acceptable Financing Cash, Conventional, FHA
Listing Terms Cash, Conventional, FHA
Special Listing Condition None
Read Less
Want to know what your home might be worth? Contact us for a FREE valuation!

Our team is ready to help you sell your home for the highest possible price ASAP

© 2025 My Florida Regional MLS DBA Stellar MLS. All Rights Reserved.
Bought with RE/MAX ALLIANCE GROUP





