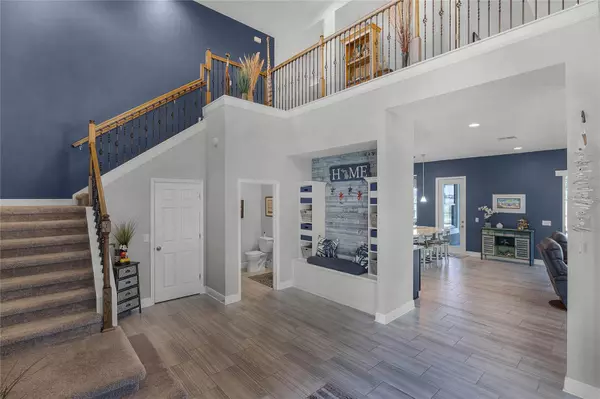$1,860,000
$1,860,000
For more information regarding the value of a property, please contact us for a free consultation.
15871 BURCH ISLAND CT Winter Garden, FL 34787
5 Beds
6 Baths
4,467 SqFt
Key Details
Sold Price $1,860,000
Property Type Single Family Home
Sub Type Single Family Residence
Listing Status Sold
Purchase Type For Sale
Square Footage 4,467 sqft
Price per Sqft $416
Subdivision Hickory Hammock Emerald Pointe
MLS Listing ID O6142207
Sold Date 11/02/23
Bedrooms 5
Full Baths 4
Half Baths 2
Construction Status Appraisal,Financing,Inspections
HOA Fees $282/mo
HOA Y/N Yes
Originating Board Stellar MLS
Year Built 2018
Annual Tax Amount $13,853
Lot Size 0.420 Acres
Acres 0.42
Property Description
LAKEFRONT ON SKIABLE JOHN'S LAKE IN WINTER GARDEN! Welcome home to 15871 Burch Island Court. This home is located in the gated community of Emerald Pointe, which is within the gated community of Hickory Hammock. This 4,500 square foot lakefront and pool home is known as the Lewiston model. It offers 5 bedrooms, 4 full bathrooms, 2 half bathrooms, plus an oversized loft and office area. At the front, you'll notice the split 3-car garage and stone elevation. After coming in through the custom glass front door, you are welcomed by a 2-story grand foyer, which lets in a great amount of natural light, especially morning light. This area also includes a drop zone, a formal dining/flex space, and a half bath next to the stairs. Further into the living room is the heart of the home, with an open concept kitchen, living and dining area. The best part about this area is that every single window and sliding glass door offers panoramic views of John's Lake. The kitchen has a double island with quartz countertops and white subway tile blacksplash. All of the kitchen appliances are stainless steel and top of the line. Past the kitchen is the downstairs guest suite with a full en-suite that also functions as a pool bathroom. This room allows privacy for guests and has a sliding glass door walking out to the pool deck and summer kitchen. Upstairs the floor plan is perfect, because it is a split plan. The primary bedroom is separated from the 3 additional guest rooms upstairs. The primary bedroom has a balcony overlooking the lake and a beautiful en-suite with an oversized shower. The shower includes 4 different shower heads. Situated between the primary and the guest rooms is the oversized upstairs loft, with a half bathroom easily accessible from the area. The pool deck, finished in travertine, offers 2 separate lanais and a 2-story screened cage. This space feels incredibly open and would not be complete without talking about the oversized pool, with a sun shelf, spots for loungers and umbrellas, as well as beautiful water features. The home has 102 feet of frontage on John's Lake. The lot has the ability to add a dock. The lake is over 2,400 acres and spans across 2 counties. The lot size itself is just under half an acre. Out of the back of the home, there is beautiful wildlife and beautiful trees to compliment your view everyday. The back of the home is positioned with incredible views of sunsets every single night. The home is located in a cul-de-sac, directly next to a nature trail that takes you through the wetlands surrounding the community of Hickory Hammock. Hickory Hammock offers amenities like: clubhouse, fitness center, resort style pool, walking trails, sporting courts and more, for a low monthly HOA. This wonderful location places you right next to downtown Winter Garden and Winter Garden Village. In addition, you are only 15 minutes to Disney and under 25 minutes to downtown Orlando. This is your chance to call Winter Garden home. Don't miss this incredible opportunity. Call today to schedule a private tour.
Location
State FL
County Orange
Community Hickory Hammock Emerald Pointe
Zoning PUD
Rooms
Other Rooms Breakfast Room Separate, Den/Library/Office, Loft
Interior
Interior Features Ceiling Fans(s), Eat-in Kitchen, Kitchen/Family Room Combo, Master Bedroom Upstairs, Open Floorplan, Solid Surface Counters, Stone Counters, Thermostat, Tray Ceiling(s), Walk-In Closet(s)
Heating Electric
Cooling Central Air
Flooring Carpet, Tile
Fireplace false
Appliance Built-In Oven, Cooktop, Dishwasher, Disposal, Dryer, Microwave, Refrigerator, Washer
Laundry Laundry Room
Exterior
Exterior Feature Balcony, Irrigation System, Outdoor Grill, Rain Gutters, Sidewalk, Sliding Doors
Parking Features Driveway, Garage Door Opener
Garage Spaces 3.0
Pool In Ground, Lighting, Screen Enclosure
Community Features Fishing, Fitness Center, Playground, Pool, Tennis Courts
Utilities Available Cable Available, Sprinkler Recycled, Street Lights
Waterfront Description Lake
View Y/N 1
Water Access 1
Water Access Desc Lake
View Water
Roof Type Tile
Porch Rear Porch, Screened
Attached Garage true
Garage true
Private Pool Yes
Building
Lot Description Landscaped, Sidewalk, Paved
Entry Level Two
Foundation Slab
Lot Size Range 1/4 to less than 1/2
Builder Name LENNAR Homes LLC
Sewer Public Sewer
Water Public
Structure Type Block,Wood Frame
New Construction false
Construction Status Appraisal,Financing,Inspections
Schools
Elementary Schools Whispering Oak Elem
High Schools West Orange High
Others
Pets Allowed Yes
Senior Community No
Ownership Fee Simple
Monthly Total Fees $282
Acceptable Financing Cash, Conventional, USDA Loan, VA Loan
Membership Fee Required Required
Listing Terms Cash, Conventional, USDA Loan, VA Loan
Special Listing Condition None
Read Less
Want to know what your home might be worth? Contact us for a FREE valuation!

Our team is ready to help you sell your home for the highest possible price ASAP

© 2025 My Florida Regional MLS DBA Stellar MLS. All Rights Reserved.
Bought with KELLER WILLIAMS ELITE PARTNERS III REALTY





