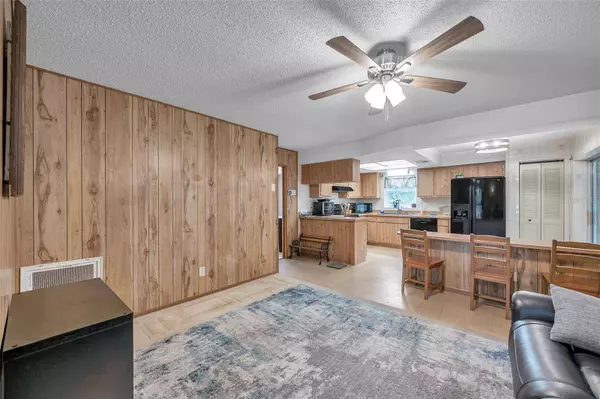$360,000
$350,000
2.9%For more information regarding the value of a property, please contact us for a free consultation.
1115 OAKWOOD DR Dunedin, FL 34698
2 Beds
2 Baths
1,291 SqFt
Key Details
Sold Price $360,000
Property Type Single Family Home
Sub Type Single Family Residence
Listing Status Sold
Purchase Type For Sale
Square Footage 1,291 sqft
Price per Sqft $278
Subdivision Lofty Pine Estates
MLS Listing ID U8209347
Sold Date 09/08/23
Bedrooms 2
Full Baths 2
HOA Y/N No
Originating Board Stellar MLS
Year Built 1982
Annual Tax Amount $1,276
Lot Size 6,969 Sqft
Acres 0.16
Lot Dimensions 70x100
Property Description
Under contract-accepting backup offers. You don't want to miss this great 2 bedroom, 2 bath home in Dunedin! Amazing location with access to US 19, Keene Rd and SR 580. This home is just waiting for it's next owner to make it their own! So much potential to make it your own! Entryway with large coat closet opens into open Living Room space that is large enough to also be used as a Dining Space if needed. Large sliders open onto great size Screen Porch! Kitchen also has lots of light with its own set of sliders onto porch. Enjoy the lush vegetation in the large back yard. Back inside there is an ample sized hall/second bath with tub and shower and second bedroom with good size closet. Master Bedroom includes TWO closets and lots of light! En suite bathroom with shower (shower pan currently leaks so will need repair upon purchase). Garage is full of storage space as well as workbench. Includes new hurricane rated garage door (2022). Washer and Dryer in garage and will convey with sale with house. Upgrades include- Roof (2017), High Efficiency AC (2011), New Exterior Paint, All New Pella Windows (2022) with existing hurricane roll down shutters (2 bathroom casement windows include slide in hurricane material panels) Seller is motivated to sell so bring all offers and get ready to call this your new home!
Location
State FL
County Pinellas
Community Lofty Pine Estates
Zoning R-3
Interior
Interior Features Ceiling Fans(s), Eat-in Kitchen, Kitchen/Family Room Combo
Heating Electric
Cooling Central Air
Flooring Carpet, Linoleum, Parquet, Tile
Fireplace false
Appliance Dishwasher, Dryer, Electric Water Heater, Range, Range Hood, Refrigerator, Washer
Laundry In Garage
Exterior
Exterior Feature Hurricane Shutters, Sliding Doors
Parking Features Garage Door Opener
Garage Spaces 2.0
Fence Wood
Utilities Available BB/HS Internet Available, Cable Available, Electricity Available, Fire Hydrant, Phone Available, Street Lights, Water Available
Roof Type Shingle
Porch Screened
Attached Garage true
Garage true
Private Pool No
Building
Story 1
Entry Level One
Foundation Slab
Lot Size Range 0 to less than 1/4
Sewer Septic Tank
Water Public
Structure Type Stucco
New Construction false
Schools
Elementary Schools Garrison-Jones Elementary-Pn
Middle Schools Safety Harbor Middle-Pn
High Schools Dunedin High-Pn
Others
Senior Community No
Ownership Fee Simple
Acceptable Financing Cash, Conventional
Listing Terms Cash, Conventional
Special Listing Condition None
Read Less
Want to know what your home might be worth? Contact us for a FREE valuation!

Our team is ready to help you sell your home for the highest possible price ASAP

© 2025 My Florida Regional MLS DBA Stellar MLS. All Rights Reserved.
Bought with VENIE BRINSON REAL ESTATE INC





