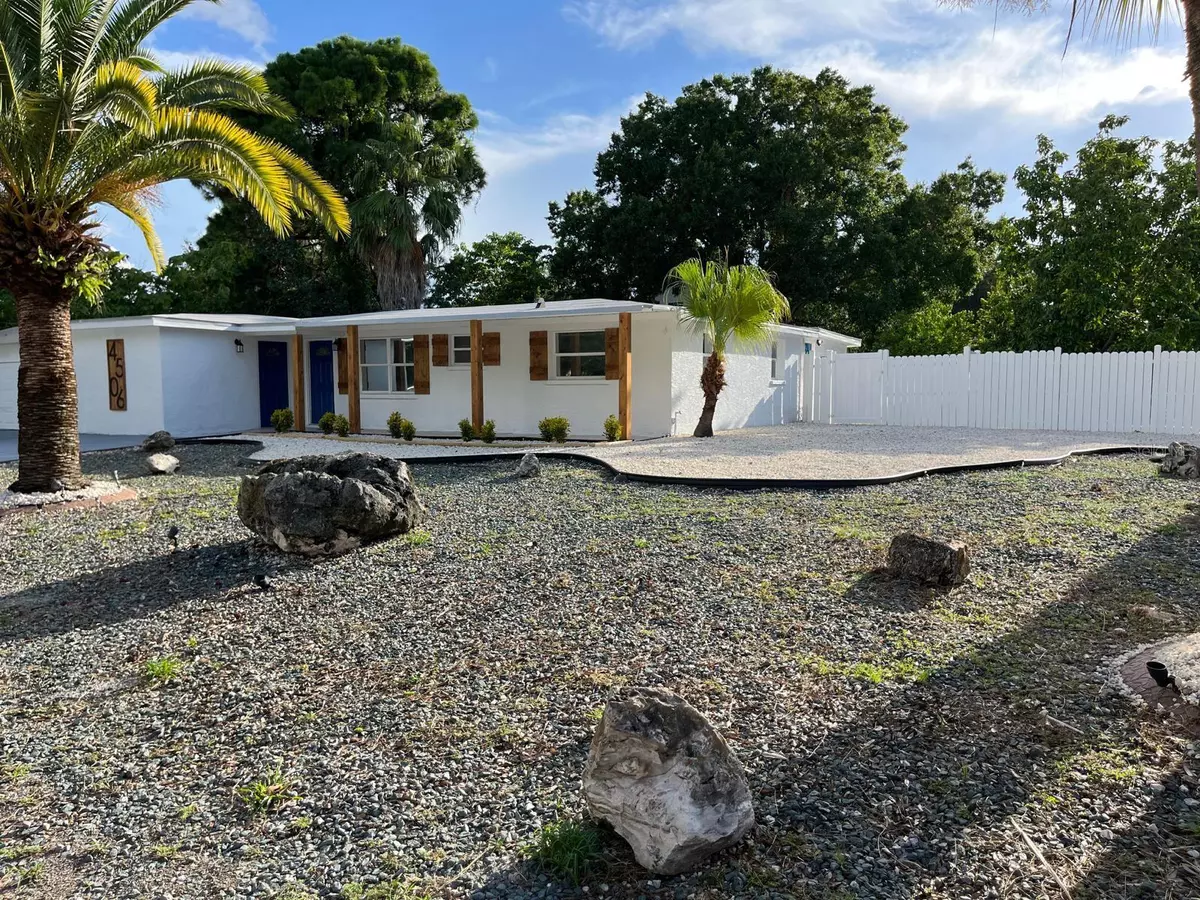$565,000
$585,000
3.4%For more information regarding the value of a property, please contact us for a free consultation.
4506 CARLYLE RD Tampa, FL 33615
5 Beds
4 Baths
1,750 SqFt
Key Details
Sold Price $565,000
Property Type Single Family Home
Sub Type Single Family Residence
Listing Status Sold
Purchase Type For Sale
Square Footage 1,750 sqft
Price per Sqft $322
Subdivision Holly Park Unit 1
MLS Listing ID T3459783
Sold Date 08/21/23
Bedrooms 5
Full Baths 4
Construction Status Appraisal,Financing,Inspections
HOA Y/N No
Originating Board Stellar MLS
Year Built 1960
Annual Tax Amount $5,851
Lot Size 7,840 Sqft
Acres 0.18
Lot Dimensions 65x118
Property Description
Under contract-accepting backup offers. Welcome to this exquisitely renovated 3-bedroom, 2-bathroom home nestled in the prime location of a spacious corner double lot. This remarkable property also boasts two additional joint apartments, each with 1 bedroom and 1 bathroom, which can serve as private living spaces, offering a grand total of 5 bedrooms and 4 baths.
Step inside to discover a host of recent upgrades, including a brand-new AC system, stylish flooring, and elegant granite kitchen countertops. The bathrooms have also been tastefully remodeled, adding a touch of modern luxury to the home.
Outside, a generous patio area awaits, adorned with fruitful trees that provide a refreshing and tranquil ambiance. This gem of a property is ideally situated on a double corner lot, offering abundant space and possibilities. Seller is giving $10,000 towards buyers Closing Cost or Buy Down the rates!!!
Don't miss the chance to own this remarkable home with multiple living options and top-of-the-line upgrades. Contact us today to schedule a private tour and secure your spot in this sought-after property. Act quickly as opportunities like this are rare!
Location
State FL
County Hillsborough
Community Holly Park Unit 1
Zoning RSC-9
Interior
Interior Features Kitchen/Family Room Combo, Living Room/Dining Room Combo, Open Floorplan, Other, Solid Surface Counters
Heating Central
Cooling Central Air, Mini-Split Unit(s)
Flooring Laminate
Fireplace false
Appliance Dishwasher, Disposal, Electric Water Heater, Microwave, Range, Range Hood, Refrigerator
Exterior
Exterior Feature Other
Garage Spaces 1.0
Utilities Available Electricity Connected, Sewer Connected, Water Connected
Roof Type Shingle
Attached Garage true
Garage true
Private Pool No
Building
Story 1
Entry Level One
Foundation Slab
Lot Size Range 0 to less than 1/4
Sewer Public Sewer
Water Public
Structure Type Block, Stucco
New Construction false
Construction Status Appraisal,Financing,Inspections
Others
Senior Community No
Ownership Fee Simple
Acceptable Financing Cash, Conventional
Listing Terms Cash, Conventional
Special Listing Condition None
Read Less
Want to know what your home might be worth? Contact us for a FREE valuation!

Our team is ready to help you sell your home for the highest possible price ASAP

© 2025 My Florida Regional MLS DBA Stellar MLS. All Rights Reserved.
Bought with EXP REALTY, LLC





