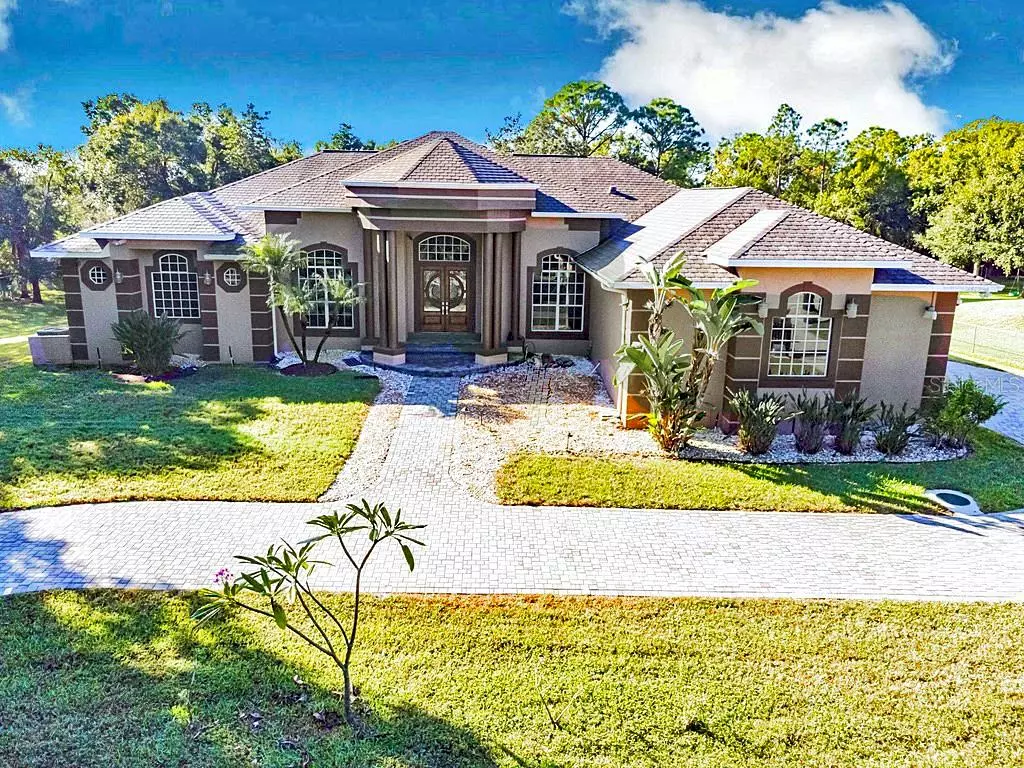$1,120,000
$1,139,000
1.7%For more information regarding the value of a property, please contact us for a free consultation.
12402 MEMORIAL HWY Tampa, FL 33635
4 Beds
4 Baths
3,919 SqFt
Key Details
Sold Price $1,120,000
Property Type Single Family Home
Sub Type Single Family Residence
Listing Status Sold
Purchase Type For Sale
Square Footage 3,919 sqft
Price per Sqft $285
Subdivision Saltmarsh Platted Sub
MLS Listing ID T3340513
Sold Date 03/21/22
Bedrooms 4
Full Baths 3
Half Baths 1
Construction Status Financing,Inspections
HOA Y/N No
Year Built 2002
Annual Tax Amount $6,732
Lot Size 16.490 Acres
Acres 16.49
Property Description
One or more photo(s) has been virtually staged. Welcome to this beautiful One Story home that was custom designed and built to the highest standards by the original owners. This residence provides the ultimate in privacy and is built on a 1 acre conservation homesite with no HOA restrictions. Featuring 3,919 sq ft of air conditioned living space this home features 4 Bedrooms, 3.5 Bathrooms, Screened In Patio, Outdoor Kitchen, Home Office, Wine Cellar and a 3 car Garage. So many upgrades make this home ideal including a new roof in 2018 and 2 air conditioners that are 2 years old. The open floor plan of this home is ideal and makes entertaining a pleasure. Upon arrival you will notice the gated entrance and circular driveway that welcomes you and your guests. Inside you will love the formal living room that is basked in sunlight with abundant windows and French doors which lead to the patio. The dining room and adjoining wine cellar flow seamlessly into the kitchen and family room. The family room with beautiful marble floors is the ideal place to gather and unwind and includes custom built in cabinetry,wired for home monitoring system and a fireplace. The gourmet kitchen has beautiful European cabinetry, granite countertops and professional stainless steel appliances including a Miele oven, microwave, a 5 burner gas range and warming drawer. Your master retreat is the perfect sanctuary with a fireplace and built-in cabinets and features a spa like master bathroom with dual vanities, a soaking tub and a shower. The home office provides the ideal place to work from home and is complete with a built in desk and shelves. Two additional bedrooms share a Jack and Jill bathroom and one ensuite bedroom completes the floor plan. The outdoor living areas include a screened in patio and an outdoor kitchen with granite countertops and is a chef's dream with a grill, 2 burners, sink and stainless storage cabinets. The location of this residence is ideal and is minutes to all of Tampa Bay's best destinations.
Location
State FL
County Hillsborough
Community Saltmarsh Platted Sub
Zoning AS-1
Interior
Interior Features Built-in Features, Cathedral Ceiling(s), Ceiling Fans(s), Eat-in Kitchen, High Ceilings, Kitchen/Family Room Combo, Master Bedroom Main Floor, Open Floorplan, Solid Wood Cabinets, Stone Counters, Tray Ceiling(s)
Heating Central, Electric
Cooling Central Air
Flooring Tile, Travertine, Wood
Fireplaces Type Family Room, Master Bedroom
Fireplace true
Appliance Built-In Oven, Dishwasher, Disposal, Microwave, Range, Refrigerator
Exterior
Exterior Feature French Doors, Outdoor Grill, Outdoor Kitchen
Parking Features Circular Driveway, Garage Door Opener, Garage Faces Side
Garage Spaces 3.0
Utilities Available BB/HS Internet Available, Electricity Connected, Sewer Connected, Water Connected
View Trees/Woods
Roof Type Shingle
Porch Enclosed, Patio, Rear Porch, Screened
Attached Garage true
Garage true
Private Pool No
Building
Lot Description Conservation Area, Oversized Lot
Story 1
Entry Level One
Foundation Slab
Lot Size Range 10 to less than 20
Sewer Private Sewer
Water Public
Structure Type Block
New Construction false
Construction Status Financing,Inspections
Others
Senior Community No
Ownership Fee Simple
Special Listing Condition None
Read Less
Want to know what your home might be worth? Contact us for a FREE valuation!

Our team is ready to help you sell your home for the highest possible price ASAP

© 2024 My Florida Regional MLS DBA Stellar MLS. All Rights Reserved.
Bought with CHARLES RUTENBERG REALTY INC





