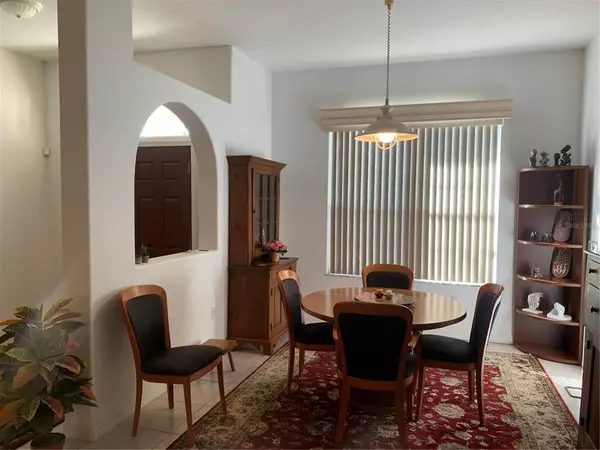$425,000
$400,000
6.3%For more information regarding the value of a property, please contact us for a free consultation.
3892 CANOPY WAY Sarasota, FL 34235
3 Beds
2 Baths
1,814 SqFt
Key Details
Sold Price $425,000
Property Type Single Family Home
Sub Type Single Family Residence
Listing Status Sold
Purchase Type For Sale
Square Footage 1,814 sqft
Price per Sqft $234
Subdivision Whispering Crane
MLS Listing ID A4520698
Sold Date 02/14/22
Bedrooms 3
Full Baths 2
Construction Status Financing
HOA Fees $50/ann
HOA Y/N Yes
Originating Board Stellar MLS
Year Built 1999
Annual Tax Amount $3,405
Lot Size 10,018 Sqft
Acres 0.23
Property Description
A hidden gem of 37 well kept, stylish homes off busy Lockwood Ridge in a GATED community with rarely available late 90s homes with street names like Serenity, and Origami...and Canopy. Tell visitors you live in Whispering Crane and already you've conjured up allure. From your screened-in lanai, perhaps experience the serenity a street is aptly named. Gaze through a canopy of old Florida living oaks and revel at their splendor. Inside this home ARCHES and WIDE doorways distinguish it from others. The hallways can accommodate a wheelchair, if needed, one can wheel into master shower. HIGH CEILING, neutral-hued tile, and basic walls are almost a blank palette awaiting your colorful additions. All the pricey items have been handled for you: NEWER A/C, hot water heater, whole house water purification system, Lexan hurricane shutters for the front of the home (which means they could be left up yearly) and all other areas have attached metal shutters. Even the garage door has been updated somewhat. There is room for a pool (this community does not have a pool hence the very low HOA), but it is GATED and the community sits far back from the hustle and bustle of Lockwood Ridge. We love the location which makes downtown just 4 miles west, the interstate (5 miles east), the airport (5 miles west) and fabulous shopping just off University Parkway where Detwillers Market is a big draw, Super Walmart, Publix, and eateries of all nations. You know the crazy market we are experiencing, so please make your offers strong and fast. This seller will need just a weeks or two to move out, which will give you time to enjoy our mild winter months ahead.
Location
State FL
County Sarasota
Community Whispering Crane
Zoning RSF2
Rooms
Other Rooms Bonus Room
Interior
Interior Features Ceiling Fans(s), Living Room/Dining Room Combo, Master Bedroom Main Floor, Solid Wood Cabinets, Split Bedroom, Thermostat, Walk-In Closet(s), Window Treatments
Heating Central, Electric
Cooling Central Air
Flooring Ceramic Tile
Fireplace false
Appliance Dishwasher, Disposal, Dryer, Electric Water Heater, Exhaust Fan, Ice Maker, Microwave, Range, Range Hood, Refrigerator, Washer, Water Filtration System, Water Purifier
Laundry Laundry Room
Exterior
Exterior Feature Hurricane Shutters, Irrigation System, Sliding Doors
Parking Features Driveway, Garage Door Opener
Garage Spaces 2.0
Community Features Buyer Approval Required, Deed Restrictions, Gated, Sidewalks
Utilities Available Cable Connected, Electricity Connected, Public, Sewer Connected, Sprinkler Meter, Water Connected
Amenities Available Gated
Roof Type Shingle
Attached Garage true
Garage true
Private Pool No
Building
Story 1
Entry Level One
Foundation Slab
Lot Size Range 0 to less than 1/4
Sewer Public Sewer
Water None
Structure Type Block
New Construction false
Construction Status Financing
Schools
Elementary Schools Gocio Elementary
Middle Schools Booker Middle
High Schools Booker High
Others
Pets Allowed Yes
HOA Fee Include Private Road
Senior Community No
Pet Size Extra Large (101+ Lbs.)
Ownership Fee Simple
Monthly Total Fees $50
Acceptable Financing Cash
Membership Fee Required Required
Listing Terms Cash
Special Listing Condition None
Read Less
Want to know what your home might be worth? Contact us for a FREE valuation!

Our team is ready to help you sell your home for the highest possible price ASAP

© 2024 My Florida Regional MLS DBA Stellar MLS. All Rights Reserved.
Bought with PILEGGI REALTY GROUP LLC






