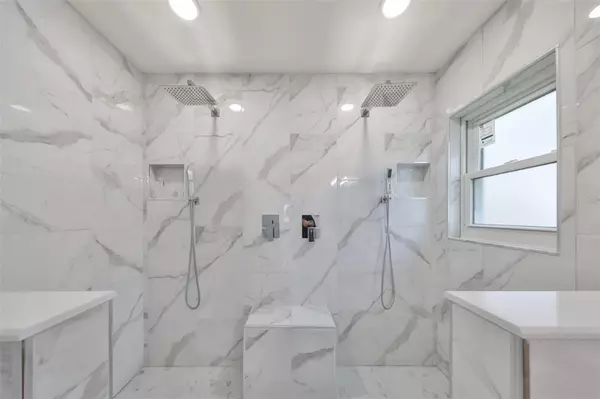8111 TAR HOLLOW DR Gibsonton, FL 33534
3 Beds
3 Baths
1,700 SqFt
UPDATED:
01/17/2025 03:52 PM
Key Details
Property Type Single Family Home
Sub Type Single Family Residence
Listing Status Active
Purchase Type For Sale
Square Footage 1,700 sqft
Price per Sqft $226
Subdivision Carriage Pointe Ph 1
MLS Listing ID TB8338825
Bedrooms 3
Full Baths 2
Half Baths 1
HOA Fees $368/ann
HOA Y/N Yes
Originating Board Stellar MLS
Year Built 2006
Annual Tax Amount $7,833
Lot Size 6,969 Sqft
Acres 0.16
Lot Dimensions 59.44x115
Property Description
The home has been thoughtfully upgraded, with a brand-new roof installed in 2024, ensuring years of peace of mind. The new windows and hurricane shutters, added in 2023, not only provide enhanced protection but also come with a transferable warranty, adding value and confidence. The kitchen boasts modern appliances, including a brand-new dishwasher and fridge, making meal prep both easy and efficient.
The master bathroom and an upstairs bedroom have been beautifully renovated, offering fresh, stylish spaces for relaxation and rest. The home also offers a serene water view, perfect for unwinding after a busy day. You'll appreciate the convenience of the kitchen sink with a built-in bottle cleaner, adding a practical touch to the heart of the home. Additionally, the master closet is equipped with an AV panel, making it simple to integrate your home entertainment system.
The neighborhood offers fantastic amenities, including a playground, pool, and fitness center, making it easy to enjoy an active lifestyle. Located just minutes from shopping, dining, and all that downtown Tampa has to offer, you'll have everything you need right at your fingertips.
For added peace of mind, the home is equipped with an alarm system, providing enhanced security. This beautifully updated home in a prime location truly has it all. Don't miss the chance to make it yours—schedule your tour today!
Location
State FL
County Hillsborough
Community Carriage Pointe Ph 1
Zoning PD
Interior
Interior Features Ceiling Fans(s), High Ceilings, Living Room/Dining Room Combo, Open Floorplan, Primary Bedroom Main Floor
Heating Electric
Cooling Central Air
Flooring Laminate, Tile
Fireplace false
Appliance Dishwasher, Microwave, Range, Refrigerator
Laundry Inside
Exterior
Exterior Feature Sidewalk, Sliding Doors
Garage Spaces 2.0
Community Features Fitness Center, Playground, Pool, Tennis Courts
Utilities Available Electricity Connected, Sewer Connected, Water Connected
View Y/N Yes
Roof Type Shingle
Attached Garage true
Garage true
Private Pool No
Building
Story 2
Entry Level Two
Foundation Slab
Lot Size Range 0 to less than 1/4
Sewer Public Sewer
Water Public
Structure Type Block,Stucco,Wood Frame
New Construction false
Schools
Elementary Schools Corr-Hb
Middle Schools Eisenhower-Hb
High Schools East Bay-Hb
Others
Pets Allowed Breed Restrictions, Number Limit, Yes
Senior Community No
Ownership Fee Simple
Monthly Total Fees $30
Acceptable Financing Cash, Conventional, FHA, VA Loan
Membership Fee Required Required
Listing Terms Cash, Conventional, FHA, VA Loan
Num of Pet 2
Special Listing Condition None






