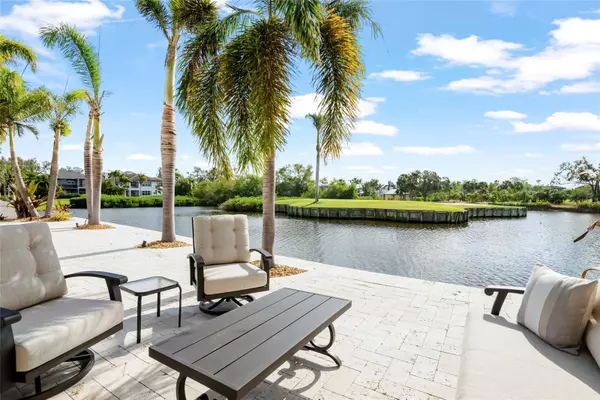356 BELLEAIR DR NE St Petersburg, FL 33704
4 Beds
5 Baths
4,267 SqFt
UPDATED:
01/16/2025 03:53 PM
Key Details
Property Type Single Family Home
Sub Type Single Family Residence
Listing Status Active
Purchase Type For Sale
Square Footage 4,267 sqft
Price per Sqft $785
Subdivision Eden Shores Sec 3
MLS Listing ID TB8335710
Bedrooms 4
Full Baths 4
Half Baths 1
HOA Y/N No
Originating Board Stellar MLS
Year Built 2001
Annual Tax Amount $46,384
Lot Size 8,712 Sqft
Acres 0.2
Lot Dimensions 79x110
Property Description
The kitchen is the heart of the home, designed with double islands, a closet pantry, and a coffee bar. It opens to the inviting family room, with a wood-burning fireplace and sliding doors leading to the covered patio. For seamless entertaining, a butler's pantry connects the kitchen to the dining room.
The home features 4 bedrooms, 4.5 bathrooms, plus a private home office, and a dedicated media room. The luxurious master suite offers a spacious bedroom with a private sitting area, an oversized spa-like bathroom with a soaking tub, walk-in shower, double vanities, and a make-up vanity, as well as an expansive walk-in closet designed for your entire wardrobe.
Outdoor living is elevated with a covered patio that includes an outdoor kitchen and dining area. The adjacent open-air patio provides an ideal space for entertaining, surrounded by palm trees, a sparkling pool, and expansive lounge areas. A serene water feature separates the property from the golf course, offering stunning views while maintaining privacy.
Additional features include a two-car garage, hardwood floors throughout, and refined details that enhance every space. This is more than a home; it's a sanctuary for family, friends, and the ultimate St. Petersburg lifestyle.
Location
State FL
County Pinellas
Community Eden Shores Sec 3
Direction NE
Rooms
Other Rooms Den/Library/Office, Family Room, Formal Dining Room Separate, Formal Living Room Separate, Great Room, Inside Utility, Media Room
Interior
Interior Features Ceiling Fans(s), High Ceilings, Kitchen/Family Room Combo, Open Floorplan, PrimaryBedroom Upstairs, Solid Surface Counters, Walk-In Closet(s), Window Treatments
Heating Central
Cooling Central Air
Flooring Carpet, Wood
Fireplaces Type Wood Burning
Fireplace true
Appliance Bar Fridge, Built-In Oven, Cooktop, Dishwasher, Disposal, Electric Water Heater, Exhaust Fan, Microwave, Range Hood, Refrigerator, Wine Refrigerator
Laundry Inside, Laundry Chute, Laundry Room
Exterior
Exterior Feature Balcony, Dog Run, Irrigation System, Lighting, Outdoor Grill, Outdoor Kitchen, Sidewalk, Sliding Doors
Garage Spaces 2.0
Fence Vinyl
Pool Gunite, In Ground
Utilities Available Cable Connected, Electricity Connected, Propane, Public, Sewer Connected, Water Connected
View Y/N Yes
View Golf Course, Water
Roof Type Shingle
Porch Covered, Front Porch, Patio, Porch, Rear Porch
Attached Garage true
Garage true
Private Pool Yes
Building
Lot Description City Limits, Landscaped, Near Golf Course, On Golf Course, Sidewalk, Paved
Story 2
Entry Level Two
Foundation Concrete Perimeter, Slab
Lot Size Range 0 to less than 1/4
Sewer Public Sewer
Water Public
Architectural Style Florida, Traditional
Structure Type Block,Stucco
New Construction false
Others
Senior Community No
Ownership Fee Simple
Acceptable Financing Cash, Conventional
Listing Terms Cash, Conventional
Special Listing Condition None






