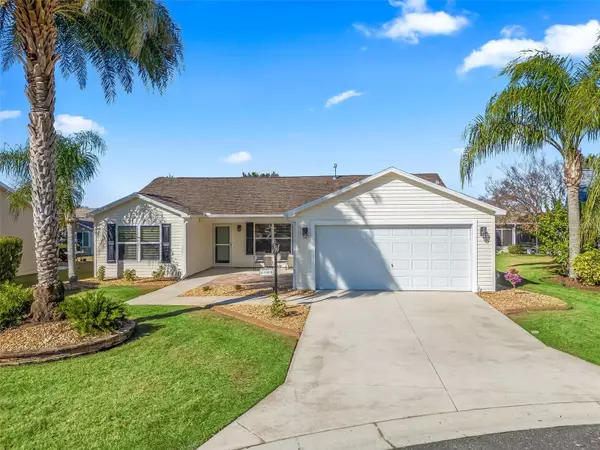2338 MCCLELLANVILLE TER The Villages, FL 32162
3 Beds
2 Baths
1,392 SqFt
OPEN HOUSE
Fri Jan 17, 11:00am - 1:00pm
UPDATED:
01/16/2025 01:04 AM
Key Details
Property Type Single Family Home
Sub Type Single Family Residence
Listing Status Active
Purchase Type For Sale
Square Footage 1,392 sqft
Price per Sqft $257
Subdivision The Villages
MLS Listing ID G5091247
Bedrooms 3
Full Baths 2
HOA Y/N No
Originating Board Stellar MLS
Year Built 2006
Annual Tax Amount $4,763
Lot Size 6,534 Sqft
Acres 0.15
Property Description
the desirable VILLAGE OF DUVAL. This property boasts attractive curb appeal, a full two-car garage, a welcoming
covered front porch AND a sizable front STONE PATIO, perfect for enjoying the Florida sunshine! Inside, you'll find an
open floor plan featuring VAULTED and TEXTURED ceilings, WOOD laminate flooring, and CUSTOM
wood accents that exude warmth and style. The kitchen is a chef's dream with GRANITE countertops, a 5-BURNER
GAS range with DOUBLE OVEN, a newer stainless steel appliance package (2020), and an elevated BREAKFAST BAR with
ample storage. Recessed lighting and PULL-OUTS in the cabinets add both functionality and flair. The master en-suite
offers a private retreat with a WALK-IN closet, renovated in 2020, the master bath boasts NEW cabinetry, GRANITE counters and HIS & HER sinks, gorgeous lighting and mirrors, CROWN molding, a GLASS door walk-in TILED shower, and a large linen closet. The split floor plan provides two additional bedrooms and a spacious bath with a tub-shower combo, separated by a POCKET DOOR for added privacy. Convenience abounds with an INDOOR laundry room featuring expansive BUILT-IN cabinetry with an abundance of extra storage space and an updated 2020 washer and dryer. Relax in the ENCLOSED FLORIDA ROOM with pull-down shades, perfect for entertaining or quiet evenings at home. This home is move-in ready with UPGRADED fixtures, NEW ceiling fans, FRESH paint, and is meticulously maintained. Excellent location between LAKE SUMTER LANDING and BROWNWOOD TOWN SQUARE! Don't miss out — schedule your private tour today! BRAND NEW ROOF 1/2025, HVAC 2017, Brand New Microwave, 2020 Stainless Appliances, Newer Hot Water Heater, NEWER - Fixtures, Ceiling Fans, Mirror & Lighting in Guest Bathroom.
Location
State FL
County Sumter
Community The Villages
Zoning R
Rooms
Other Rooms Florida Room, Inside Utility
Interior
Interior Features Ceiling Fans(s), Crown Molding, Open Floorplan, Solid Surface Counters, Split Bedroom, Thermostat, Vaulted Ceiling(s), Walk-In Closet(s)
Heating Central
Cooling Central Air
Flooring Carpet, Laminate, Wood
Furnishings Unfurnished
Fireplace false
Appliance Dishwasher, Disposal, Dryer, Microwave, Range, Refrigerator, Washer
Laundry Inside, Laundry Room
Exterior
Exterior Feature Irrigation System, Other, Sliding Doors
Parking Features Garage Door Opener
Garage Spaces 2.0
Community Features Clubhouse, Community Mailbox, Deed Restrictions, Dog Park, Fitness Center, Gated Community - No Guard, Golf Carts OK, Golf, Pool
Utilities Available Electricity Connected, Natural Gas Connected, Public, Sewer Connected, Water Connected
Amenities Available Clubhouse, Fence Restrictions, Golf Course, Pickleball Court(s), Pool, Recreation Facilities, Tennis Court(s)
Roof Type Shingle
Attached Garage true
Garage true
Private Pool No
Building
Lot Description Cul-De-Sac, Level, Near Golf Course
Entry Level One
Foundation Slab
Lot Size Range 0 to less than 1/4
Sewer Public Sewer
Water Public
Architectural Style Ranch
Structure Type Vinyl Siding,Wood Frame
New Construction false
Others
Pets Allowed Yes
Senior Community Yes
Ownership Fee Simple
Monthly Total Fees $199
Acceptable Financing Cash, Conventional, FHA, VA Loan
Membership Fee Required Optional
Listing Terms Cash, Conventional, FHA, VA Loan
Special Listing Condition None






