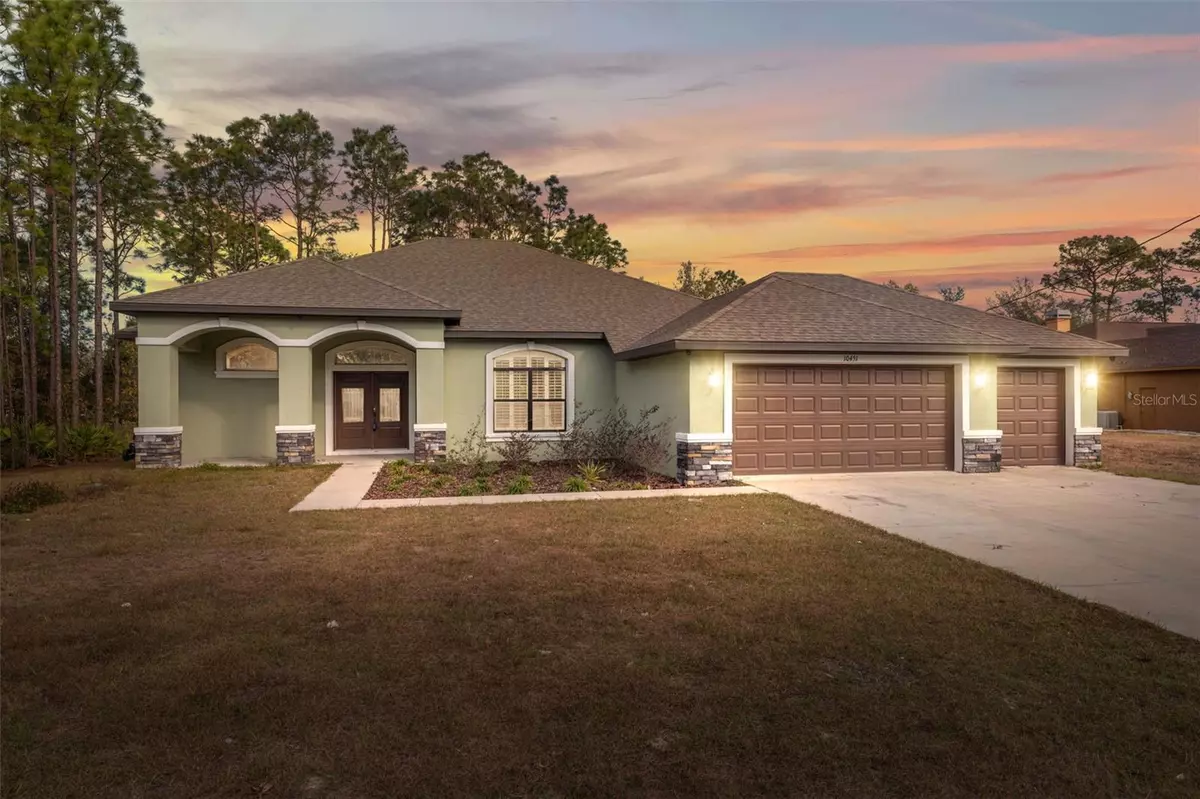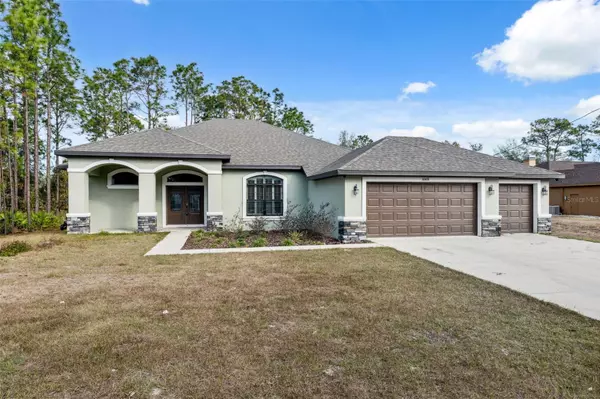10451 GYPSY AVE Weeki Wachee, FL 34613
5 Beds
4 Baths
2,586 SqFt
UPDATED:
12/25/2024 03:48 PM
Key Details
Property Type Single Family Home
Sub Type Single Family Residence
Listing Status Active
Purchase Type For Sale
Square Footage 2,586 sqft
Price per Sqft $179
Subdivision Royal Highlands
MLS Listing ID W7870965
Bedrooms 5
Full Baths 3
Half Baths 1
HOA Y/N No
Originating Board Stellar MLS
Year Built 2022
Annual Tax Amount $5,270
Lot Size 0.460 Acres
Acres 0.46
Property Description
Location
State FL
County Hernando
Community Royal Highlands
Zoning R1C
Interior
Interior Features Accessibility Features, Ceiling Fans(s), Eat-in Kitchen, High Ceilings, Kitchen/Family Room Combo, Open Floorplan, Primary Bedroom Main Floor, Solid Surface Counters, Split Bedroom, Stone Counters, Thermostat, Tray Ceiling(s), Walk-In Closet(s)
Heating Central, Electric
Cooling Central Air
Flooring Carpet, Tile
Fireplace false
Appliance Dishwasher, Disposal, Electric Water Heater, Microwave, Range, Refrigerator
Laundry Electric Dryer Hookup, Inside, Laundry Room, Washer Hookup
Exterior
Exterior Feature Irrigation System, Lighting, Private Mailbox
Parking Features Covered, Driveway, Garage Door Opener, Ground Level, Under Building
Garage Spaces 3.0
Utilities Available BB/HS Internet Available, Cable Available, Electricity Available, Public, Sprinkler Well, Underground Utilities, Water Available
View Trees/Woods
Roof Type Shingle
Porch Covered, Front Porch, Rear Porch
Attached Garage true
Garage true
Private Pool No
Building
Lot Description Cleared, Cul-De-Sac, In County, Landscaped, Level, Street Dead-End, Paved
Story 1
Entry Level One
Foundation Slab
Lot Size Range 1/4 to less than 1/2
Sewer Septic Tank
Water Public, Well
Architectural Style Traditional
Structure Type Block,Stucco
New Construction false
Schools
Elementary Schools Winding Waters K8
Middle Schools Fox Chapel Middle School
High Schools Weeki Wachee High School
Others
Pets Allowed Yes
Senior Community No
Ownership Fee Simple
Acceptable Financing Cash, Conventional, FHA, VA Loan
Listing Terms Cash, Conventional, FHA, VA Loan
Special Listing Condition None






