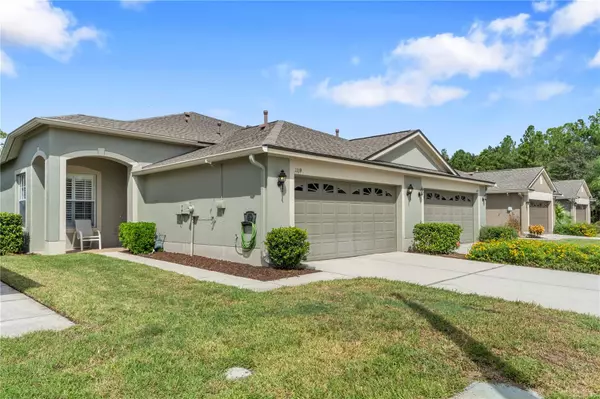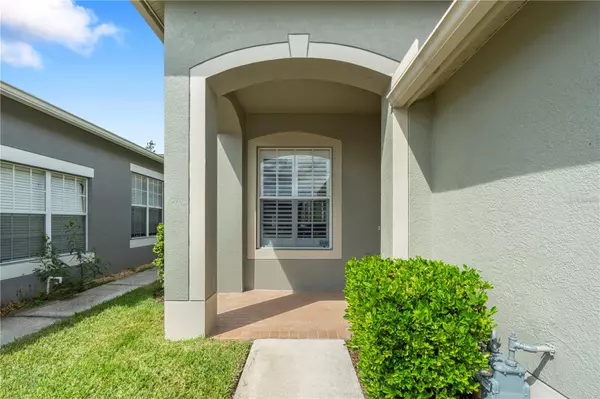1119 WRIGHTSWYNDE CT Wesley Chapel, FL 33543
2 Beds
2 Baths
1,455 SqFt
UPDATED:
09/28/2024 08:04 PM
Key Details
Property Type Single Family Home
Sub Type Villa
Listing Status Active
Purchase Type For Sale
Square Footage 1,455 sqft
Price per Sqft $223
Subdivision Meadow Pointe Iii
MLS Listing ID TB8304123
Bedrooms 2
Full Baths 2
HOA Fees $168/mo
HOA Y/N Yes
Originating Board Stellar MLS
Year Built 2006
Annual Tax Amount $2,957
Lot Size 3,920 Sqft
Acres 0.09
Property Description
The spacious living room is highlighted by beautiful plantation shutters on the windows, allowing natural light to fill the space. Sliding glass doors lead out to the cozy lanai, ideal for relaxing outdoors.
The master bedroom offers privacy and comfort with an attached bathroom featuring a double sink vanity and a stand-up shower. The two remaining bedrooms share a second bathroom with a shower-tub combo, providing convenience for family or guests.
Behind French doors, you'll find a versatile bonus room, perfect for a home office or additional living space. The laundry room is easily accessible from the hallway, and the attached 2-car garage adds extra convenience.
As part of the Meadow Pointe III community, you'll have access to an array of amenities, including pools, fitness centers, playgrounds, and walking trails. This villa offers the perfect blend of comfort, style, and convenience. Schedule a private showing today!
Location
State FL
County Pasco
Community Meadow Pointe Iii
Zoning MPUD
Rooms
Other Rooms Den/Library/Office, Inside Utility
Interior
Interior Features Ceiling Fans(s), Eat-in Kitchen, High Ceilings, Kitchen/Family Room Combo, Living Room/Dining Room Combo, Open Floorplan, Primary Bedroom Main Floor, Solid Surface Counters, Split Bedroom, Walk-In Closet(s)
Heating Central
Cooling Central Air
Flooring Other, Tile
Fireplace false
Appliance Microwave, Range, Refrigerator
Laundry Laundry Room
Exterior
Exterior Feature Awning(s), Rain Gutters, Sliding Doors
Parking Features Driveway
Garage Spaces 2.0
Community Features Clubhouse, Deed Restrictions, Fitness Center, Gated Community - No Guard, Park, Playground, Pool, Sidewalks
Utilities Available BB/HS Internet Available, Cable Available, Cable Connected, Electricity Available, Electricity Connected, Public, Sewer Available, Sewer Connected, Water Available, Water Connected
Amenities Available Basketball Court, Clubhouse, Fitness Center, Gated, Park, Playground, Pool, Tennis Court(s)
View Trees/Woods
Roof Type Shingle
Porch Covered, Rear Porch, Screened
Attached Garage true
Garage true
Private Pool No
Building
Story 1
Entry Level One
Foundation Slab
Lot Size Range 0 to less than 1/4
Sewer Public Sewer
Water Public
Structure Type Block,Concrete,Stucco
New Construction false
Schools
Elementary Schools Double Branch Elementary
Middle Schools John Long Middle-Po
High Schools Wiregrass Ranch High-Po
Others
Pets Allowed Yes
Senior Community No
Ownership Fee Simple
Monthly Total Fees $168
Acceptable Financing Cash, Conventional, FHA, VA Loan
Membership Fee Required Required
Listing Terms Cash, Conventional, FHA, VA Loan
Special Listing Condition None






