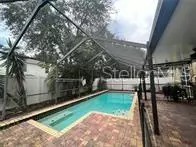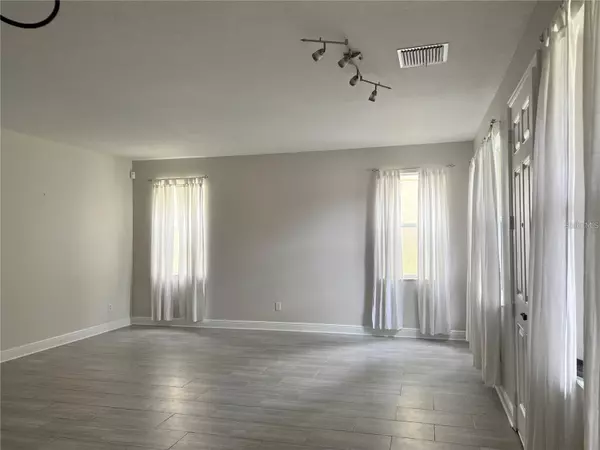4731 RED PINE WAY Wesley Chapel, FL 33545
5 Beds
3 Baths
3,491 SqFt
UPDATED:
11/09/2024 10:05 PM
Key Details
Property Type Single Family Home
Sub Type Single Family Residence
Listing Status Active
Purchase Type For Rent
Square Footage 3,491 sqft
Subdivision New River Lakes Village A8
MLS Listing ID T3549851
Bedrooms 5
Full Baths 3
HOA Y/N No
Originating Board Stellar MLS
Year Built 2005
Lot Size 5,662 Sqft
Acres 0.13
Property Description
Location
State FL
County Pasco
Community New River Lakes Village A8
Rooms
Other Rooms Bonus Room, Formal Dining Room Separate, Formal Living Room Separate, Inside Utility
Interior
Interior Features Ceiling Fans(s), Eat-in Kitchen, High Ceilings, Kitchen/Family Room Combo, Living Room/Dining Room Combo, Open Floorplan, PrimaryBedroom Upstairs, Split Bedroom, Stone Counters, Thermostat, Walk-In Closet(s), Window Treatments
Heating Central, Electric
Cooling Central Air
Furnishings Unfurnished
Fireplace false
Appliance Convection Oven, Dishwasher, Dryer, Electric Water Heater, Microwave, Range, Refrigerator, Washer
Laundry Inside
Exterior
Parking Features Driveway, Garage Door Opener
Garage Spaces 2.0
Fence Full Backyard
Pool In Ground
Community Features Golf Carts OK, Pool
View Pool
Porch Rear Porch
Attached Garage true
Garage true
Private Pool Yes
Building
Lot Description Paved
Story 2
Entry Level Two
New Construction false
Others
Pets Allowed Cats OK, Dogs OK, Pet Deposit
Senior Community No
Pet Size Large (61-100 Lbs.)
Membership Fee Required Required
Num of Pet 2






